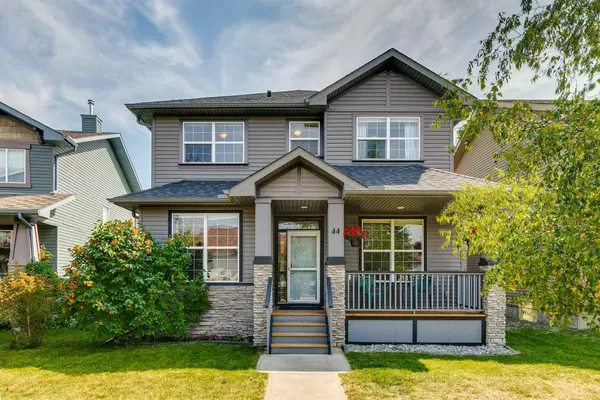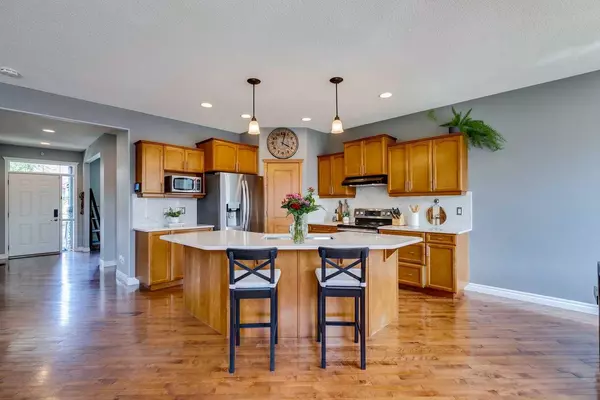For more information regarding the value of a property, please contact us for a free consultation.
44 Prestwick MNR SE Calgary, AB T2Z 4S6
Want to know what your home might be worth? Contact us for a FREE valuation!

Our team is ready to help you sell your home for the highest possible price ASAP
Key Details
Sold Price $765,000
Property Type Single Family Home
Sub Type Detached
Listing Status Sold
Purchase Type For Sale
Square Footage 2,160 sqft
Price per Sqft $354
Subdivision Mckenzie Towne
MLS® Listing ID A2151174
Sold Date 07/26/24
Style 2 Storey
Bedrooms 4
Full Baths 3
Half Baths 1
HOA Fees $18/ann
HOA Y/N 1
Originating Board Calgary
Year Built 2005
Annual Tax Amount $4,465
Tax Year 2024
Lot Size 5,457 Sqft
Acres 0.13
Property Description
This beautifully appointed home in Calgary's vibrant McKenzie Towne community offers the perfect blend of modern convenience and timeless design. Step onto the large inviting front porch and envision gatherings with loved ones. Inside, discover an open concept layout bathed in natural light from the 9ft ceilings. Gleaming hardwood floors flow throughout, leading you to a spacious family room with a cozy stone gas fireplace. Unleash your inner chef in the stunning kitchen, featuring top-of-the-line stainless steel appliances, sleek quartz countertops with an extended backsplash, and ample cabinetry for all your culinary needs. A large walk-in pantry ensures you'll never run out of storage space. The main floor boasts a dedicated office bathed in natural light, perfect for working from home. An additional flex space provides the ultimate versatility, ideal for a playroom, hobby space, or anything your lifestyle demands. For added convenience, a 2-piece bathroom completes the main level. The upper level offers a haven for relaxation. Three spacious bedrooms provide ample room for the whole family. Retreat to the oversized primary suite, featuring a king-sized bed space, a luxurious walk-in closet, and a spa-inspired 5-piece bathroom – your own personal oasis. Upper-floor laundry and a 4-piece bathroom add to the convenience of this level. The professionally finished lower level is an entertainer's dream. Enjoy movie nights in the expansive entertainment room, complete with a wet bar for refreshments. A 4th bedroom and a full bathroom provide additional living space for guests or a growing family. Step outside to your incredible low-maintenance backyard. Imagine summer barbeques on the two-tiered composite deck, soaking in the hot tub under the gazebo, or tending to your garden. With plenty of space for activities and a MASSIVE 25'6" X 25'6" LOADED GARAGE offering ample storage for all your toys and DC ZONING that provides the optionality of adding a CARRIAGE HOUSE SUITE, this home has it all! Don't miss your chance to own this exceptional property. Call today to set up a private viewing or view the 3D VIRTUAL OPEN HOUSE TOUR for a better look!
Location
Province AB
County Calgary
Area Cal Zone Se
Zoning DC (pre 1P2007)
Direction N
Rooms
Other Rooms 1
Basement Finished, Full
Interior
Interior Features Bar, Built-in Features, Ceiling Fan(s), Central Vacuum, Closet Organizers, Double Vanity, Granite Counters, High Ceilings, Kitchen Island, No Smoking Home, Open Floorplan, Pantry, Storage, Walk-In Closet(s)
Heating Forced Air, Natural Gas
Cooling None
Flooring Carpet, Hardwood, Tile
Fireplaces Number 1
Fireplaces Type Gas, Living Room, Mantle, Stone
Appliance Bar Fridge, Dishwasher, Dryer, Garage Control(s), Microwave, Range Hood, Refrigerator, Stove(s), Washer, Window Coverings
Laundry Laundry Room, Upper Level
Exterior
Parking Features Double Garage Detached, Heated Garage, Oversized, Paved
Garage Spaces 2.0
Garage Description Double Garage Detached, Heated Garage, Oversized, Paved
Fence Fenced
Community Features Park, Playground, Schools Nearby, Shopping Nearby, Sidewalks, Street Lights, Walking/Bike Paths
Amenities Available Park, Picnic Area, Playground
Roof Type Asphalt
Porch Deck, Front Porch, Pergola
Lot Frontage 12.23
Total Parking Spaces 2
Building
Lot Description Back Lane, Back Yard, Front Yard, Garden, Landscaped, Paved, Private
Foundation Poured Concrete
Architectural Style 2 Storey
Level or Stories Two
Structure Type Stone,Vinyl Siding
Others
Restrictions None Known
Tax ID 91727266
Ownership Private
Read Less



