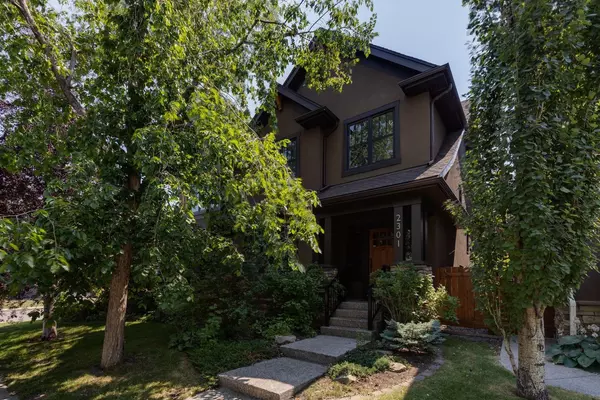For more information regarding the value of a property, please contact us for a free consultation.
2301 Bowness RD NW Calgary, AB T3C 1L6
Want to know what your home might be worth? Contact us for a FREE valuation!

Our team is ready to help you sell your home for the highest possible price ASAP
Key Details
Sold Price $945,000
Property Type Single Family Home
Sub Type Semi Detached (Half Duplex)
Listing Status Sold
Purchase Type For Sale
Square Footage 1,928 sqft
Price per Sqft $490
Subdivision West Hillhurst
MLS® Listing ID A2151971
Sold Date 07/26/24
Style 2 Storey,Side by Side
Bedrooms 4
Full Baths 3
Half Baths 1
Originating Board Calgary
Year Built 2004
Annual Tax Amount $5,623
Tax Year 2024
Lot Size 3,121 Sqft
Acres 0.07
Property Description
Immerse yourself in quality and sophistication in this outstanding masterpiece built by KEF Developments. Unparalleled craftsmanship and a timeless design, you'll find this beauty nestled on one of Calgary's most coveted tree lined streets in West Hillhurst. This much loved residence boasts a harmonious blend of modern finishings combined with a timeless and classic charm. The many features of this home includes coffered ceilings, Brazilian hardwood floors, steam shower, built-ins & aggregate patio. The exquisite living space unfolds with an inviting dining area that sets the stage for memorable gatherings and leads through the pantry into a chef's kitchen. The kitchen is highlighted by stainless steel appliances with a 5 burner gas cooktop, a sprawling island, and granite countertops. Truly a perfect kitchen as it hosts ample counter space for entertaining and opens directly into a sun-drenched living room. Designed to provide both elegance and unparalleled functionality this space provides full sized windows and is anchored by a serene gas fireplace. The stunning hardwood continues as you ascend to the second level where luxury meets comfort. The primary suite boasts coffered ceilings, a balcony to provide an outdoor space, custom walk-in closet, and a spa-like ensuite with dual sinks, steam shower and deep soaker tub. This floor also houses two additional bedrooms, a 4 pc. bath, and a convenient laundry room. The lower level is fully developed and can be an entertainment & movie-night haven. This space offers a spacious recreation room with fireplace and built-in shelving featuring a wet bar and beverage fridge. This level is completed with high ceilings boasting a versatile 4th bedroom, and a 3pc bathroom, and storage. The exterior of this home provides you with a double detached garage, low maintenance landscape & an ideal aggregated patio space. The community is highly desirable and a vibrant with quick access to numerous shopping, cafes, river pathways, and other convenient amenities with an easy access to the downtown core.
Location
Province AB
County Calgary
Area Cal Zone Cc
Zoning R-C2
Direction N
Rooms
Other Rooms 1
Basement Finished, Full
Interior
Interior Features Closet Organizers, Kitchen Island, Open Floorplan, Walk-In Closet(s)
Heating Forced Air, Natural Gas
Cooling Central Air
Flooring Carpet, Hardwood, Tile
Fireplaces Number 3
Fireplaces Type Basement, Gas, Living Room, Primary Bedroom
Appliance Dishwasher, Dryer, Gas Stove, Refrigerator, Washer, Window Coverings
Laundry Laundry Room, Upper Level
Exterior
Parking Features Double Garage Detached, Garage Door Opener, Garage Faces Rear
Garage Spaces 2.0
Garage Description Double Garage Detached, Garage Door Opener, Garage Faces Rear
Fence Fenced
Community Features Park, Playground, Schools Nearby, Shopping Nearby, Sidewalks, Street Lights, Walking/Bike Paths
Roof Type Asphalt Shingle
Porch Deck
Lot Frontage 25.0
Total Parking Spaces 2
Building
Lot Description Back Lane, Back Yard, Low Maintenance Landscape, Interior Lot, Street Lighting, Rectangular Lot, Treed
Foundation Poured Concrete
Architectural Style 2 Storey, Side by Side
Level or Stories Two
Structure Type Stone,Stucco,Wood Frame
Others
Restrictions None Known
Tax ID 91163416
Ownership Private
Read Less



