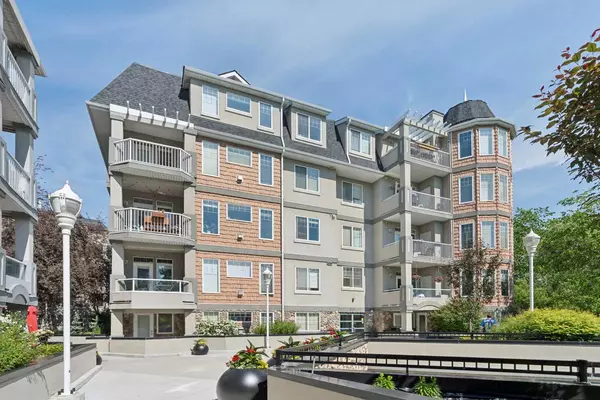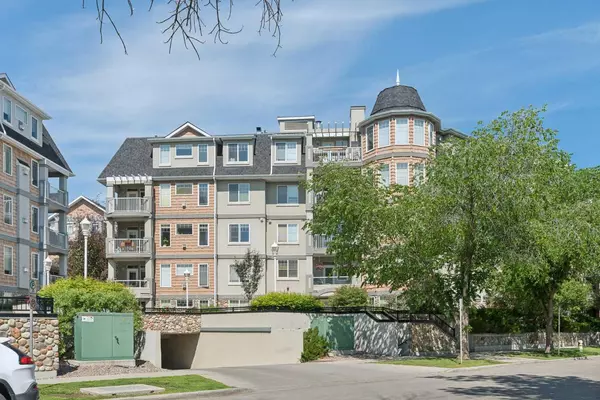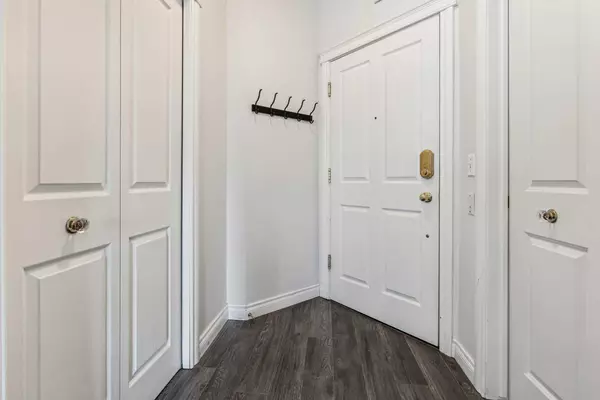For more information regarding the value of a property, please contact us for a free consultation.
2411 Erlton RD SW #311 Calgary, AB T2S3B9
Want to know what your home might be worth? Contact us for a FREE valuation!

Our team is ready to help you sell your home for the highest possible price ASAP
Key Details
Sold Price $439,000
Property Type Condo
Sub Type Apartment
Listing Status Sold
Purchase Type For Sale
Square Footage 1,108 sqft
Price per Sqft $396
Subdivision Erlton
MLS® Listing ID A2146221
Sold Date 07/26/24
Style Apartment
Bedrooms 2
Full Baths 2
Condo Fees $734/mo
Originating Board Calgary
Year Built 2003
Annual Tax Amount $2,172
Tax Year 2024
Property Description
Welcome to The Waterford at Erlton! This 1,100 sq ft corner unit boasts 2 bedrooms and 2 bathrooms, featuring a southeast-facing balcony overlooking the building's serene courtyard. The spacious living room, complete with a cozy fireplace and mantle, offers a perfect spot to relax. The kitchen, with its peninsula island, and the dedicated dining area provide ample space for entertaining.
The primary bedroom is generously sized and includes a luxurious 5-piece ensuite. The second bedroom and additional full bathroom are also spacious and well-appointed. This unit includes a titled underground parking space and storage unit for your convenience.
Residents of The Waterford enjoy access to a recreation room, bike storage, and a beautiful courtyard gazebo. Additionally, the location offers exceptional accessibility to downtown, making it a prime choice for urban living.
Location
Province AB
County Calgary
Area Cal Zone Cc
Zoning M-C2 d187
Direction SE
Rooms
Other Rooms 1
Interior
Interior Features Laminate Counters, No Animal Home, No Smoking Home, Pantry
Heating Baseboard
Cooling Wall/Window Unit(s)
Flooring Carpet, Ceramic Tile, Vinyl Plank
Fireplaces Number 1
Fireplaces Type Gas
Appliance Dishwasher, Dryer, Electric Stove, Microwave, Range Hood, Refrigerator, Wall/Window Air Conditioner, Washer, Window Coverings
Laundry In Unit
Exterior
Parking Features Underground
Garage Description Underground
Community Features Park, Playground, Schools Nearby, Shopping Nearby, Walking/Bike Paths
Amenities Available Bicycle Storage, Clubhouse, Elevator(s), Gazebo, Secured Parking, Storage, Visitor Parking
Roof Type Asphalt Shingle
Porch Balcony(s)
Exposure SE
Total Parking Spaces 1
Building
Story 5
Architectural Style Apartment
Level or Stories Single Level Unit
Structure Type Brick,Concrete,Stucco,Wood Frame
Others
HOA Fee Include Common Area Maintenance,Gas,Insurance,Sewer,Water
Restrictions None Known
Ownership Private
Pets Allowed Yes
Read Less



