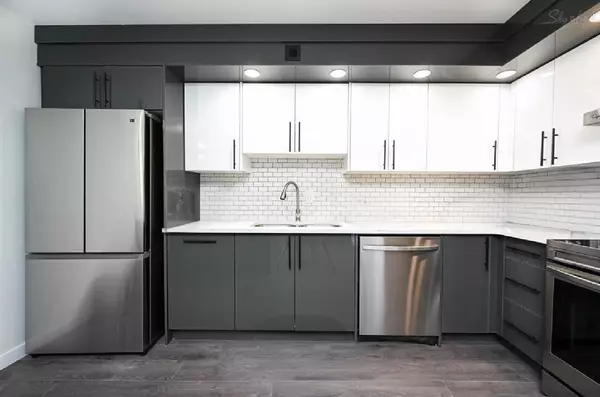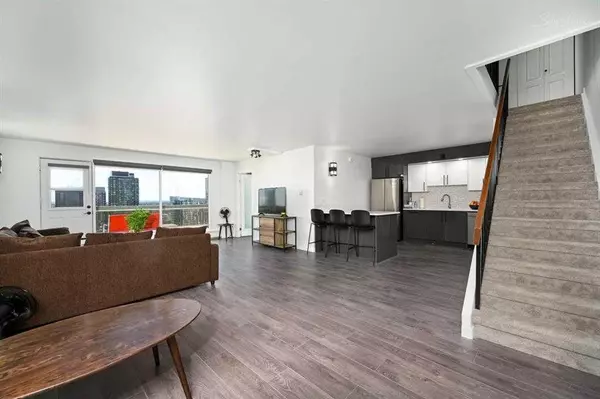For more information regarding the value of a property, please contact us for a free consultation.
221 6 AVE SE #2905 Calgary, AB T2G 4Z9
Want to know what your home might be worth? Contact us for a FREE valuation!

Our team is ready to help you sell your home for the highest possible price ASAP
Key Details
Sold Price $375,000
Property Type Condo
Sub Type Apartment
Listing Status Sold
Purchase Type For Sale
Square Footage 1,605 sqft
Price per Sqft $233
Subdivision Downtown Commercial Core
MLS® Listing ID A2139093
Sold Date 07/26/24
Style High-Rise (5+)
Bedrooms 4
Full Baths 1
Half Baths 1
Condo Fees $1,286/mo
Originating Board Calgary
Year Built 1980
Annual Tax Amount $3,272
Tax Year 2024
Property Description
**Attention Investors: Downtown Penthouse Opportunity!**
Discover this extraordinary two-story penthouse in the heart of downtown, just steps from Stephen Avenue and Olympic Plaza. This newly renovated property features four bedrooms, two bathrooms, and a 26-foot patio, perfect for enjoying panoramic city views. The open-concept kitchen and living space are complemented by brand-new floors, carpets, light fixtures, and bathrooms, all updated in 2021.
This property is ideal for those seeking a prime investment opportunity, given its proximity to Bow Valley College and other downtown amenities. Additional features include ample storage, tandem parking, and exclusive access to building amenities such as a private gym, racquetball court, and a courtyard with stunning city views. Penthouse residents have the first priority of installing an en suite laundry.
Don't miss out on this one-of-a-kind property—schedule a viewing!
Location
Province AB
County Calgary
Area Cal Zone Cc
Zoning CR20-C20/R20
Direction N
Interior
Interior Features Closet Organizers, Kitchen Island, No Animal Home, No Smoking Home, Open Floorplan
Heating Baseboard, Natural Gas
Cooling None
Flooring Laminate
Appliance Dishwasher, Electric Stove, Microwave, Range Hood, Refrigerator
Laundry Laundry Room, See Remarks
Exterior
Parking Features Parkade, Tandem
Garage Description Parkade, Tandem
Community Features Park, Playground, Pool, Schools Nearby, Shopping Nearby, Sidewalks, Walking/Bike Paths
Amenities Available Elevator(s), Fitness Center, Racquet Courts, Roof Deck
Porch Balcony(s)
Exposure S
Total Parking Spaces 2
Building
Story 29
Architectural Style High-Rise (5+)
Level or Stories Multi Level Unit
Structure Type Concrete
Others
HOA Fee Include Common Area Maintenance,Heat,Insurance,Parking,Professional Management,Reserve Fund Contributions,Security,Sewer,Snow Removal,Trash,Water
Restrictions Short Term Rentals Not Allowed
Ownership Private
Pets Allowed Restrictions, Yes
Read Less



