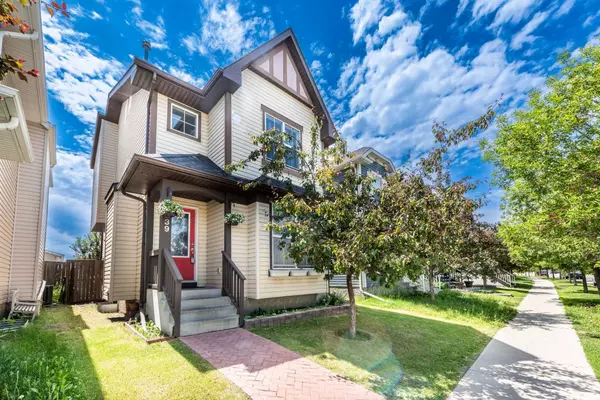For more information regarding the value of a property, please contact us for a free consultation.
1839 New Brighton DR SE Calgary, AB T2Z 4N8
Want to know what your home might be worth? Contact us for a FREE valuation!

Our team is ready to help you sell your home for the highest possible price ASAP
Key Details
Sold Price $565,250
Property Type Single Family Home
Sub Type Detached
Listing Status Sold
Purchase Type For Sale
Square Footage 1,293 sqft
Price per Sqft $437
Subdivision New Brighton
MLS® Listing ID A2145015
Sold Date 07/26/24
Style 2 Storey
Bedrooms 4
Full Baths 2
Half Baths 1
HOA Fees $28/ann
HOA Y/N 1
Originating Board Calgary
Year Built 2006
Annual Tax Amount $2,850
Tax Year 2024
Lot Size 2,798 Sqft
Acres 0.06
Property Description
Nestled within the vibrant community of New Brighton, this charming residence invites you to experience a blend of comfort, style, and community living. As you step inside, you're greeted by a welcoming living room and a spacious dining area, perfect for both intimate gatherings and lively dinners with family and friends. The south-facing kitchen floods with natural light, creating an inviting space for culinary adventures and daily relaxation.
Throughout the main floor, laminate flooring offers durability and aesthetic appeal, complementing the warm atmosphere of the home. Upstairs, the master bedroom provides a spacious retreat, while two additional bedrooms ensure ample space for family members or guests.
Venture downstairs to discover a professionally developed basement with an additional bedroom, a cozy family room, and a convenient full bathroom. This versatile space offers flexibility for various needs, whether it's accommodating guests or providing a private sanctuary for family members. A newer roof was completed 2021, and the hot water tank is also new.
Outside, a generously sized deck awaits in the backyard, offering an ideal setting for outdoor gatherings or simply soaking up the sun. The addition of an oversized double garage in 2021 ensures ample parking and storage space, enhancing the practicality of daily living.
Beyond the confines of this delightful home, residents of New Brighton enjoy access to an array of community amenities. From a clubhouse and tennis courts to pickleball, beach volleyball, basketball courts, and a splash park, there's something for everyone to enjoy year-round. A playground and hockey rink further enrich the community's appeal, providing endless opportunities for recreation and leisure.
Convenience is key with this location, as it is situated near McKenzie Towne and 130th Ave shopping options. Easy access to major roads such as Stoney Trail and Deerfoot Trail simplifies commuting and travel, ensuring that daily errands and adventures are within easy reach.
In conclusion, this New Brighton residence embodies the essence of modern living: comfort, convenience, and a vibrant community spirit. Whether you're seeking a place to entertain guests, relax in tranquility, or enjoy active outdoor pursuits, this home offers the perfect backdrop for creating cherished memories and embracing a fulfilling lifestyle. Don't miss your chance to make this charming New Brighton residence your own—schedule a visit today and envision the possibilities!
Location
Province AB
County Calgary
Area Cal Zone Se
Zoning R-1N
Direction N
Rooms
Basement Finished, Full
Interior
Interior Features Kitchen Island, Laminate Counters, No Animal Home, Pantry, Walk-In Closet(s)
Heating Forced Air
Cooling None
Flooring Carpet, Laminate
Appliance Dishwasher, Electric Stove, Range Hood, Refrigerator, Washer/Dryer, Window Coverings
Laundry Lower Level
Exterior
Parking Features Double Garage Detached
Garage Spaces 2.0
Garage Description Double Garage Detached
Fence Fenced
Community Features Park, Playground, Schools Nearby, Shopping Nearby
Amenities Available None
Roof Type Asphalt Shingle
Porch Deck
Lot Frontage 26.71
Total Parking Spaces 2
Building
Lot Description Back Lane, Back Yard, City Lot, Cleared, Front Yard, Lawn, Level
Foundation Poured Concrete
Architectural Style 2 Storey
Level or Stories Two
Structure Type Vinyl Siding,Wood Frame
Others
Restrictions None Known
Tax ID 91089625
Ownership Private
Read Less



