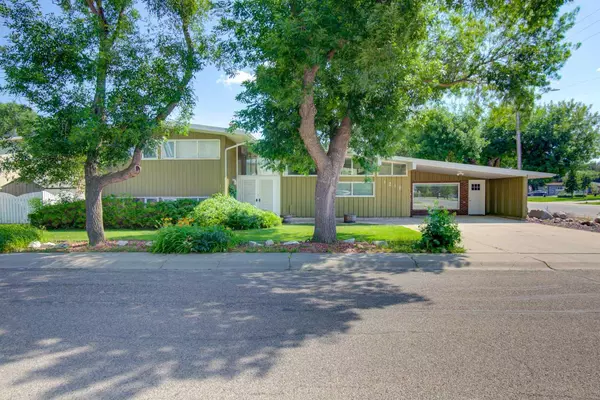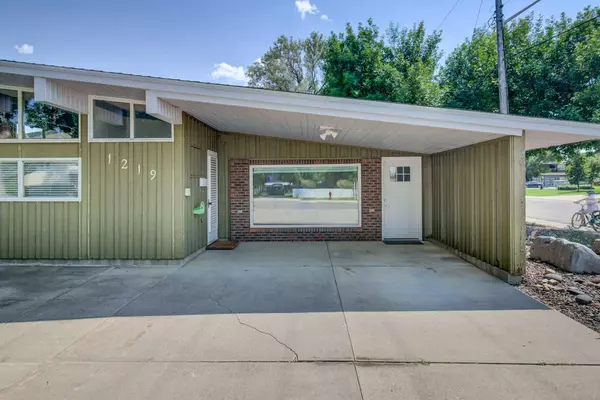For more information regarding the value of a property, please contact us for a free consultation.
1219 21A AVE Coaldale, AB T1M 1C5
Want to know what your home might be worth? Contact us for a FREE valuation!

Our team is ready to help you sell your home for the highest possible price ASAP
Key Details
Sold Price $421,000
Property Type Single Family Home
Sub Type Detached
Listing Status Sold
Purchase Type For Sale
Square Footage 2,052 sqft
Price per Sqft $205
MLS® Listing ID A2149305
Sold Date 07/26/24
Style 4 Level Split
Bedrooms 4
Full Baths 2
Half Baths 1
Originating Board Lethbridge and District
Year Built 1965
Annual Tax Amount $4,142
Tax Year 2024
Lot Size 9,773 Sqft
Acres 0.22
Property Description
Don't miss out on this mid century, split level home, right across from RI Baker Middle School in Coaldale, Alberta. This one of a kind home offers a beautiful mid century vibe as you enter the main floor that grabs your heart as you enjoy the nostalgia, and says welcome home. From the warm wood beams, to slate entry floor and fireplace, right up to the open step stairs you'll enjoy the subtle touches that make this home unique.
Upstairs you find 3 bedrooms, a spacious jack and jill bathroom and the primary bedroom with its own balcony. Down to the third level you step into the spacious family room crowned with lots of natural light and flexibility. This level also offers and additional bathroom, bedroom and a den. Off to the side of the house is an oversized carport that has been converted into extra living space already zoned for a secondary suite or home business. The beautiful yard sprawls across the corner lot with mature landscaping and a fenced yard. There is a covered patio area to stay out of the hot sun and even a heated studio that makes for a great shop or just extra storage. Come see all this home has to offer and the potential it has for you.
Location
Province AB
County Lethbridge County
Zoning R-1A
Direction N
Rooms
Basement Finished, Partial
Interior
Interior Features Beamed Ceilings, Ceiling Fan(s), Closet Organizers, Laminate Counters, Track Lighting, Vinyl Windows, Wood Windows
Heating Hot Water, Natural Gas, Radiant
Cooling Wall/Window Unit(s)
Flooring Carpet, Linoleum, Slate
Fireplaces Number 1
Fireplaces Type Gas, Glass Doors, Insert, Living Room
Appliance Dishwasher, Dryer, Stove(s), Wall/Window Air Conditioner, Washer, Window Coverings
Laundry Lower Level
Exterior
Parking Features Carport, Concrete Driveway, Driveway, Front Drive, Off Street
Carport Spaces 2
Garage Description Carport, Concrete Driveway, Driveway, Front Drive, Off Street
Fence Fenced
Community Features Schools Nearby, Shopping Nearby, Sidewalks, Street Lights
Roof Type Asphalt Shingle
Porch Balcony(s), Patio
Lot Frontage 90.0
Total Parking Spaces 2
Building
Lot Description Back Lane, Back Yard, City Lot, Corner Lot, Front Yard, Landscaped, Level, Underground Sprinklers, Rectangular Lot
Building Description Wood Frame,Wood Siding, Heated Studio/Shop 13x22ft
Foundation Poured Concrete
Architectural Style 4 Level Split
Level or Stories 4 Level Split
Structure Type Wood Frame,Wood Siding
Others
Restrictions None Known
Tax ID 56505772
Ownership Estate Trust
Read Less
GET MORE INFORMATION




