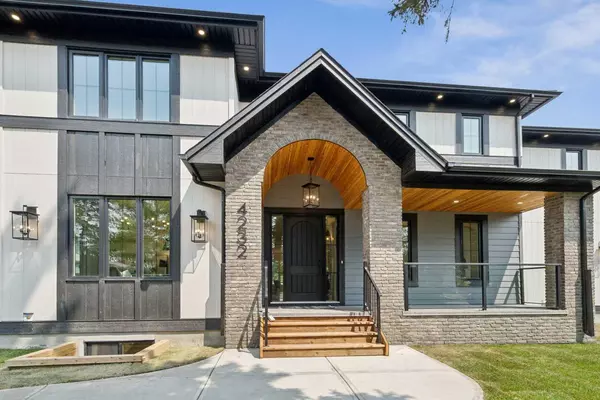For more information regarding the value of a property, please contact us for a free consultation.
4232 5 AVE SW Calgary, AB T3J 1K9
Want to know what your home might be worth? Contact us for a FREE valuation!

Our team is ready to help you sell your home for the highest possible price ASAP
Key Details
Sold Price $1,999,000
Property Type Single Family Home
Sub Type Detached
Listing Status Sold
Purchase Type For Sale
Square Footage 2,981 sqft
Price per Sqft $670
Subdivision Wildwood
MLS® Listing ID A2150908
Sold Date 07/26/24
Style 2 Storey
Bedrooms 5
Full Baths 3
Half Baths 1
Originating Board Calgary
Year Built 2024
Tax Year 2024
Lot Size 6,253 Sqft
Acres 0.14
Property Description
Welcome to your dream home! This beautiful, spacious house on an almost 94-foot frontage offers the perfect blend of style, comfort, and functionality.
Situated in the desirable community of Wildwood, this lovely property features a modern and open floor plan that is perfect for entertaining guests and relaxing with family. This home boasts almost 4,300 sq feet of developed living space, 5 bedrooms, including 4 on the upper floor, 4 bathrooms, an office with its own separate entrance perfect for working from home, and a spa-like retreat in the basement.
The gourmet kitchen is a chef's delight, complete with top-of-the-line appliances, including not one but two dishwashers, quartz countertops, and a large island for preparing meals and gathering with loved ones. The cozy living room is perfect for unwinding by the fireplace after a long day. This home keeps your fur family members in mind, with a fully equipped dog wash in the attached 3-car extra oversized garage with EV Charger.
The primary suite is a true oasis, featuring a luxurious ensuite bathroom with a spa-like soaking tub, dual vanities, and a spacious walk-in closet with a surprise hidden feature. Three additional bedrooms, a full bathroom and a laundry room provide ample space for guests or a growing family.
The lower floor features another bedroom, a wet bar with island seating, a gym area, a steam shower, and an infrared sauna!
Step outside to enjoy one of three decks, perfect for enjoying your morning coffee or evening wine.
This home also features two high-efficiency furnaces, a tankless water heater and air conditioning!
Wildwood is a fantastic community with excellent Schools, easy access to Downtown, Edworthy Park, Dog Park, Bike Paths and multiple Playgrounds.
Don't miss this opportunity to make this stunning, completely custom house your new home. Schedule a showing today and make your dream a reality!
Location
Province AB
County Calgary
Area Cal Zone W
Zoning R-C1
Direction S
Rooms
Other Rooms 1
Basement Finished, Full
Interior
Interior Features Bar, Built-in Features, Double Vanity, High Ceilings, Kitchen Island, Natural Woodwork, No Animal Home, No Smoking Home, Open Floorplan, Pantry, Quartz Counters, Recessed Lighting, Sauna, Storage, Tankless Hot Water, Vaulted Ceiling(s), Walk-In Closet(s), Wet Bar
Heating Forced Air
Cooling Central Air
Flooring Carpet, Hardwood, Tile
Fireplaces Number 1
Fireplaces Type Gas
Appliance Bar Fridge, Built-In Refrigerator, Central Air Conditioner, Dishwasher, Dryer, Gas Range, Microwave, Range Hood, Washer, Wine Refrigerator
Laundry Laundry Room, Upper Level
Exterior
Parking Features Triple Garage Attached
Garage Spaces 3.0
Garage Description Triple Garage Attached
Fence Fenced
Community Features Schools Nearby, Shopping Nearby
Roof Type Asphalt Shingle
Porch Deck, Front Porch
Lot Frontage 93.67
Total Parking Spaces 3
Building
Lot Description Back Lane, Back Yard
Foundation Poured Concrete
Architectural Style 2 Storey
Level or Stories Two
Structure Type Wood Frame
New Construction 1
Others
Restrictions None Known
Tax ID 91172203
Ownership Private
Read Less



