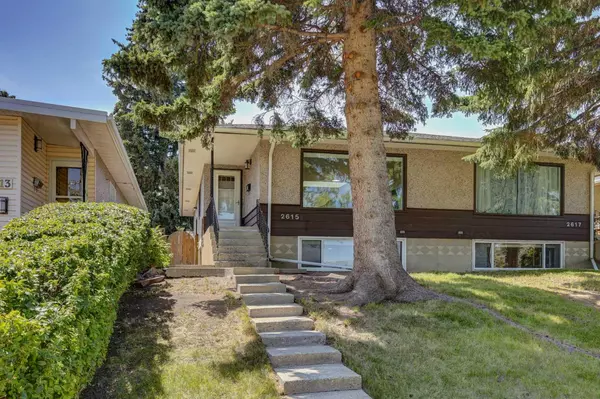For more information regarding the value of a property, please contact us for a free consultation.
2615 Canmore RD NW Calgary, AB T2M 4J5
Want to know what your home might be worth? Contact us for a FREE valuation!

Our team is ready to help you sell your home for the highest possible price ASAP
Key Details
Sold Price $631,000
Property Type Single Family Home
Sub Type Semi Detached (Half Duplex)
Listing Status Sold
Purchase Type For Sale
Square Footage 953 sqft
Price per Sqft $662
Subdivision Banff Trail
MLS® Listing ID A2150236
Sold Date 07/26/24
Style Bungalow,Side by Side
Bedrooms 3
Full Baths 2
Originating Board Calgary
Year Built 1962
Annual Tax Amount $3,599
Tax Year 2024
Lot Size 3,003 Sqft
Acres 0.07
Property Description
*OPEN HOUSE SAT JUL 20 & SUN 21 from 1-4PM *“STOP THE CAR!” This well kept updated 3-bedroom, 2 bath bungalow duplex has it all. As you walk through the front door you are greeted with an abundance of natural light from the large windows and skylight in the dining room. Not to mention the beautiful views of Nose Hill Park, the last hole at Confederation Golf Course and West Confederation Park - which is located right across the street. You have the pump track, splash park, walking / jogging paths, golf course plus in the winter cross country skiing and tobogganing right out your front door. The open concept kitchen dining and living room floorplan boast of functionality and are perfect for watching the kids while cooking or being part of the party while entertaining; which is made easy on your stainless-steel upgraded appliances like the induction range and Miele dishwasher. This home also features hardwood and slate floors throughout, main floor laundry hookups, updated bathrooms, Hunter Douglas Blinds, painted ceilings, updated lighting, sound proofing between the 2 generous size bedrooms plus A/C. As you venture downstairs, which has its own separate entrance from outside you will find another full kitchen (stove hookup behind the Miele washer and dryer), living / dining space, another full bath, laundry (additional hookups in mechanical room) plus 1 large bedroom that could be converted into 2 bedrooms. If that wasn't enough you are only a quick commute to downtown, U of C or SAIT. So, if you are looking for a place to call home, a mortgage helper or an investment property this home is a must see!
Location
Province AB
County Calgary
Area Cal Zone Cc
Zoning R-C2
Direction NE
Rooms
Basement Separate/Exterior Entry, Finished, Full, Suite
Interior
Interior Features Ceiling Fan(s), Closet Organizers, No Smoking Home, Separate Entrance, Skylight(s)
Heating Forced Air, Natural Gas
Cooling Central Air
Flooring Hardwood, Laminate, Tile
Appliance Central Air Conditioner, Dishwasher, Range, Refrigerator, Washer/Dryer Stacked, Window Coverings
Laundry In Basement, Main Level
Exterior
Parking Features Alley Access, Off Street, On Street
Garage Description Alley Access, Off Street, On Street
Fence Fenced
Community Features Golf, Park, Playground, Schools Nearby, Shopping Nearby, Tennis Court(s), Walking/Bike Paths
Roof Type Asphalt Shingle
Porch None
Lot Frontage 24.64
Total Parking Spaces 2
Building
Lot Description Back Lane, Back Yard, Treed, Views
Foundation Poured Concrete
Architectural Style Bungalow, Side by Side
Level or Stories One
Structure Type Glass,Wood Frame
Others
Restrictions None Known
Tax ID 91739964
Ownership Private
Read Less



