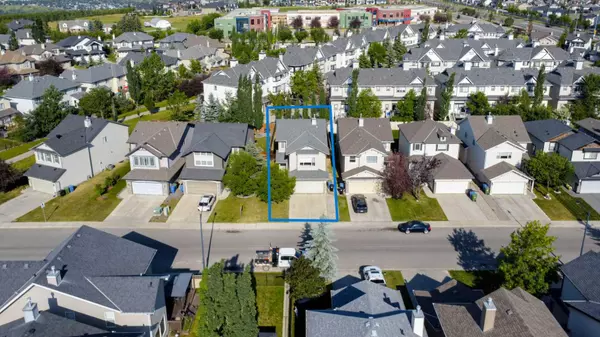For more information regarding the value of a property, please contact us for a free consultation.
50 Cougar Ridge CIR SW Calgary, AB T3H 5C8
Want to know what your home might be worth? Contact us for a FREE valuation!

Our team is ready to help you sell your home for the highest possible price ASAP
Key Details
Sold Price $727,500
Property Type Single Family Home
Sub Type Detached
Listing Status Sold
Purchase Type For Sale
Square Footage 1,697 sqft
Price per Sqft $428
Subdivision Cougar Ridge
MLS® Listing ID A2150290
Sold Date 07/26/24
Style 2 Storey
Bedrooms 3
Full Baths 2
Half Baths 1
HOA Fees $9/ann
HOA Y/N 1
Originating Board Calgary
Year Built 2004
Annual Tax Amount $4,014
Tax Year 2024
Lot Size 4,413 Sqft
Acres 0.1
Property Description
Certainly! 50 Cougar Ridge Circle SW is a stunning home that offers nearly 1,700 square feet of beautifully developed living space. Let's explore its features:
• Main Level: The bright and open main level is perfect for entertaining. It features a cozy living room with a gas fireplace, a spacious dining area, and a luxurious kitchen. Speaking of the kitchen, it's a chef's dream with stainless steel appliances, a gas stove, a breakfast bar, and a generous pantry.
• Second Floor: Upstairs, the primary bedroom is a serene retreat with an ensuite and a large walk-in closet. There are also two additional well-sized bedrooms and a shared full bath—ideal for a growing family! Plus, there's a huge bonus room overlooking the garden and playground, flooded with sunlight.
• Upgrades: This newly painted home boasts several upgrades, including a water softener, an upgraded cooking range (installed in 2023), a microwave (added in 2024), and a washer/dryer (from 2021).
• Expansive Backyard: Designed for gatherings, the backyard features multiple seating areas and a gas BBQ hookup. You'll find both a deck and a patio, along with plenty of garden space.
• Unfinished Basement: The unfinished basement offers endless possibilities for customization to suit your personal needs.
• Location: Conveniently located within walking distance to a park and playground, this home also provides easy access to public schools, private schools, public transit, and major roads like Stony Trail, Bow Trail, and Old Banff Road.
Location
Province AB
County Calgary
Area Cal Zone W
Zoning R-1
Direction W
Rooms
Other Rooms 1
Basement Full, Unfinished
Interior
Interior Features High Ceilings, No Animal Home, No Smoking Home, Open Floorplan, Pantry, Vaulted Ceiling(s), Walk-In Closet(s)
Heating Central, Fireplace(s), Forced Air, Humidity Control, Natural Gas
Cooling None
Flooring Hardwood
Fireplaces Number 1
Fireplaces Type Gas, Living Room
Appliance Dishwasher, Dryer, Garage Control(s), Microwave, Range, Range Hood, Refrigerator, Washer, Water Softener, Window Coverings
Laundry Laundry Room
Exterior
Parking Features Double Garage Attached
Garage Spaces 2.0
Garage Description Double Garage Attached
Fence Fenced
Community Features Lake, Park, Playground, Schools Nearby, Shopping Nearby, Sidewalks, Street Lights, Walking/Bike Paths
Amenities Available Park, Picnic Area, Playground
Roof Type Asphalt Shingle
Porch Deck, Patio
Lot Frontage 4413.2
Exposure W
Total Parking Spaces 2
Building
Lot Description Lawn, Low Maintenance Landscape, Landscaped, Many Trees
Foundation Poured Concrete
Architectural Style 2 Storey
Level or Stories Two
Structure Type Stone,Vinyl Siding,Wood Frame
Others
Restrictions None Known
Tax ID 91280260
Ownership Private
Read Less



