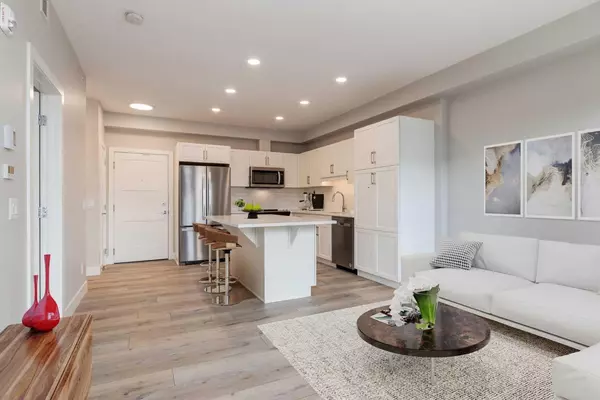For more information regarding the value of a property, please contact us for a free consultation.
8355 19 AVE SW #418 Calgary, AB T3H 6G3
Want to know what your home might be worth? Contact us for a FREE valuation!

Our team is ready to help you sell your home for the highest possible price ASAP
Key Details
Sold Price $343,000
Property Type Condo
Sub Type Apartment
Listing Status Sold
Purchase Type For Sale
Square Footage 620 sqft
Price per Sqft $553
Subdivision Springbank Hill
MLS® Listing ID A2149169
Sold Date 07/27/24
Style Apartment
Bedrooms 1
Full Baths 1
Condo Fees $308/mo
Originating Board Calgary
Year Built 2023
Annual Tax Amount $1,809
Tax Year 2024
Property Description
85th & Park is an immaculately designed boutique condo building located in the prestigious Aspen Park/Springbank Hill area. Your new home is situated in one of the best locations, nestled beside a protected environmental reserve (ravine) that weaves through the community and is accompanied by extensive recreational walking paths. The 85th & Park building offers beautiful mountain, prairie, and community views. It is only a 5-minute walk to Aspen Landing, and a quick 10-minute drive to downtown.
Your stunning top-floor, east-facing, 1-bedroom, 1-bathroom unit comes complete with AC, in-floor heating, on-floor walk-in storage, titled underground parking with additional hanging storage, 9-foot ceilings, quartz counter-tops throughout, designer tile back-splash, stainless steel appliances, luxury vinyl plank flooring, modern fixtures and finishes, en-suite laundry, open concept living, an extra-large island, and a large private outdoor patio (with gas line).
The 85th & Park building is second to none, built by Cove Properties, one of Calgary's top multifamily developers with a pristine reputation for quality construction.
Location
Province AB
County Calgary
Area Cal Zone W
Zoning DC
Direction N
Rooms
Other Rooms 1
Interior
Interior Features Closet Organizers, Kitchen Island, Open Floorplan, Walk-In Closet(s)
Heating In Floor, Natural Gas
Cooling Wall Unit(s)
Flooring Carpet, Vinyl Plank
Appliance Dishwasher, Dryer, Microwave Hood Fan, Refrigerator, Stove(s), Washer
Laundry In Unit
Exterior
Parking Features Stall, Underground
Garage Description Stall, Underground
Fence None
Community Features Park, Playground, Schools Nearby, Shopping Nearby, Sidewalks, Street Lights
Amenities Available Bicycle Storage, Parking, Storage, Visitor Parking
Porch Balcony(s)
Exposure E
Total Parking Spaces 1
Building
Story 4
Architectural Style Apartment
Level or Stories Single Level Unit
Structure Type Stone,Stucco,Wood Frame
Others
HOA Fee Include Common Area Maintenance,Gas,Heat,Insurance,Maintenance Grounds,Professional Management,Reserve Fund Contributions,Snow Removal,Trash,Water
Restrictions Utility Right Of Way
Tax ID 91384368
Ownership Private
Pets Allowed Restrictions, Yes
Read Less



