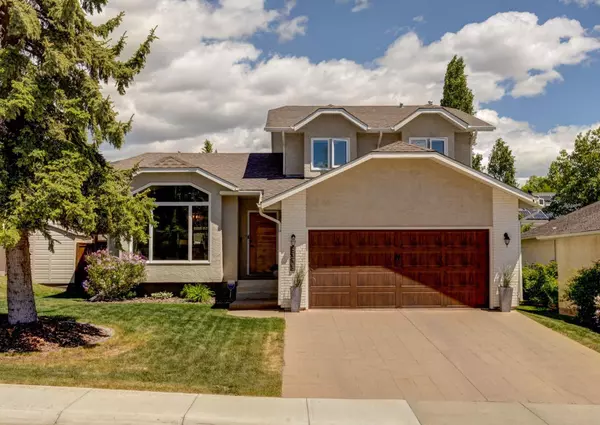For more information regarding the value of a property, please contact us for a free consultation.
8308 Edgevalley DR NW Calgary, AB T3A4X1
Want to know what your home might be worth? Contact us for a FREE valuation!

Our team is ready to help you sell your home for the highest possible price ASAP
Key Details
Sold Price $960,000
Property Type Single Family Home
Sub Type Detached
Listing Status Sold
Purchase Type For Sale
Square Footage 2,040 sqft
Price per Sqft $470
Subdivision Edgemont
MLS® Listing ID A2144416
Sold Date 07/29/24
Style 2 Storey Split
Bedrooms 4
Full Baths 3
Half Baths 1
Originating Board Calgary
Year Built 1990
Annual Tax Amount $5,007
Tax Year 2024
Lot Size 6,124 Sqft
Acres 0.14
Property Description
FULLY UPGRADED dream home situated in the highly coveted community of Edgemont. Extensively renovated in recent years with over $400K invested (this is not a flip!). Boasting numerous upgrades throughout, such as energy efficient Lux triple pane windows, LVP flooring, TWO air conditioning units, high efficiency furnaces, updated plumbing (NO POLY B), new electrical panel, new bathrooms, baseboards & casings, custom cabinetry, designer lighting, and so much more! Enjoy the bright and open concept floor plan, ideal for hosting gatherings or simply relaxing with family. Chef's kitchen designed by Maxime Chin with large walnut island, LED lighting under both the upper and lower cabinets, stunning quartz countertops, stainless steel appliances, and functional storage. Convenient main floor office or bedroom for flexible living arrangements. The primary bedroom includes a spacious walk-in closet and a stylish ensuite bathroom featuring dual vanities and a luxurious shower, offering a serene retreat within your own home. Professionally developed basement with a large rec room and contemporary bathroom. An egress window is already in place, allowing for the seamless addition of another bedroom. The professionally landscaped backyard is a showstopper with patio stones, aspen trees, lush grass, irrigation system, BBQ gas line, and a hot tub where you can control water chemistry from your phone for effortless relaxation. Edgemont is a family friendly community filled with green spaces, walking and bike paths, close proximity to Nose Hill Park, and this home is steps to highly rated Edgemont School. Floor plans and a 3D tour are readily available, providing a glimpse into this move in ready residence.
Location
Province AB
County Calgary
Area Cal Zone Nw
Zoning R-C1
Direction SW
Rooms
Other Rooms 1
Basement Finished, Full
Interior
Interior Features Built-in Features, Chandelier, Closet Organizers, Double Vanity, High Ceilings, Kitchen Island, No Smoking Home, Open Floorplan, Pantry, Quartz Counters, Recessed Lighting, Storage, Vaulted Ceiling(s), Vinyl Windows, Walk-In Closet(s)
Heating Forced Air
Cooling Central Air
Flooring Carpet, Tile, Vinyl Plank
Fireplaces Number 1
Fireplaces Type Family Room, Wood Burning
Appliance Dishwasher, Gas Stove, Microwave, Range Hood, Refrigerator, Washer/Dryer Stacked
Laundry Main Level
Exterior
Parking Features Double Garage Attached
Garage Spaces 2.0
Garage Description Double Garage Attached
Fence Fenced
Community Features Park, Playground, Schools Nearby, Shopping Nearby, Sidewalks
Roof Type Asphalt Shingle
Porch Patio
Lot Frontage 54.14
Total Parking Spaces 2
Building
Lot Description Back Yard, Front Yard, Low Maintenance Landscape, Landscaped, Level, Private
Foundation Poured Concrete
Architectural Style 2 Storey Split
Level or Stories Two
Structure Type Brick,Stucco
Others
Restrictions Easement Registered On Title,Restrictive Covenant,Utility Right Of Way
Tax ID 91257656
Ownership Private
Read Less



