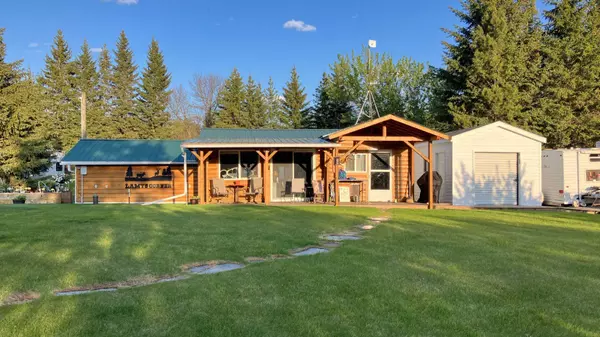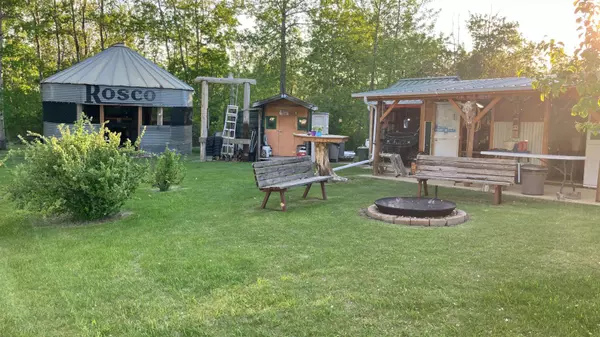For more information regarding the value of a property, please contact us for a free consultation.
173 43336 Range Road 215 Rural Camrose County, AB T0B 1M0
Want to know what your home might be worth? Contact us for a FREE valuation!

Our team is ready to help you sell your home for the highest possible price ASAP
Key Details
Sold Price $249,000
Property Type Single Family Home
Sub Type Recreational
Listing Status Sold
Purchase Type For Sale
Square Footage 621 sqft
Price per Sqft $400
Subdivision Sunset Heights
MLS® Listing ID A2136193
Sold Date 07/29/24
Style Cottage/Cabin
Bedrooms 1
Full Baths 1
Originating Board Calgary
Year Built 2017
Annual Tax Amount $848
Tax Year 2024
Lot Size 0.620 Acres
Acres 0.62
Property Description
Looking for a place to escape the hustle and bustle? Look no further. Sitting on just over half an acre with mature trees sheltering most of the perimeter is the sweetest cabin and lands that look out onto Red Deer Lake. Located 35 mins from Camrose, 17 mins from Bashaw and 11 mins from Ferintosh is this great opportunity for you as well as your entire family. As you turn into the gravel driveway the first thing you will notice is the beautiful peekaboo view of the lake coming through at the end of the property. It is at this point each family member is going to notice something different about this beautiful well cared for property. On your left and half way down the lot is a one of a kind, handmade cabin with the conveniences of a full kitchen, wood burning stove, washer/dryer, flush toilet as well as a shower/tub. On the right side of the property is a large hot tub, deck and gazebo that looks across the yard making it a perfect spot to enjoy a morning coffee or a glass of wine at sunset. Some might be excited to check out all the storage areas and the work sheds. Imagine all the projects you can complete under the covered work space that sits just in front of the large family firepit area. Others might notice the 2 fully serviced trailer hook ups areas as well as the Sport Master trailer and deck that is included with this property. But for most it is ROSCO that sits proudly in the northwest corner of the lot. ROSCO was a 19 foot in diameter grain bin that was converted into a 4 season outdoor family gathering space with electricity and a firepit. Recently there have been many playoff hockey games watched in ROSCO regardless of the weather conditions. Things to note: Water is from a well with plenty of soft water. There is an under-counter R.O. system for plenty of fresh drinking water in the cabin. There is electric heat in the cabin bathroom. The sewer from the cabin and 2 R.V. pads are connected to a 1750 gallon holding tank. There is a 3rd RV area with power and a hose for water making this a great area for friends and families to visit with their trailers. Lots of parking. Quiet and friendly neighbourhood. This is what is being sold; hot tub with gazebo, 2 tiered deck with screen covered gazebo, storage shed beside cabin with overhead door, 24 ft. Sport Master trailer and deck in front, 10x20 vinyl shed, 19 ft diameter ROSCO, 8x12 playhouse/shed, 10x20 tool shed with extended roof, outhouse and cabin.
Location
Province AB
County Camrose County
Zoning RL
Direction NW
Rooms
Basement None
Interior
Interior Features Ceiling Fan(s), Kitchen Island, Natural Woodwork, No Smoking Home, Vinyl Windows
Heating Baseboard, Electric, Wood, Wood Stove
Cooling None
Flooring Linoleum, Vinyl Plank
Fireplaces Number 1
Fireplaces Type EPA Qualified Fireplace, Free Standing, Raised Hearth, Sealed Combustion, See Remarks, Stone, Wood Burning Stove
Appliance Dryer, Electric Stove, Electric Water Heater, Refrigerator, Satellite TV Dish, See Remarks, Washer, Window Coverings
Laundry Electric Dryer Hookup, In Bathroom, Laundry Room, Main Level, Washer Hookup
Exterior
Parking Features Additional Parking, Golf Cart Garage, Gravel Driveway, Guest, Parking Pad, Plug-In, RV Access/Parking, See Remarks
Garage Description Additional Parking, Golf Cart Garage, Gravel Driveway, Guest, Parking Pad, Plug-In, RV Access/Parking, See Remarks
Fence Partial
Community Features Golf, Lake, Schools Nearby, Shopping Nearby, Street Lights
Utilities Available Electricity Connected, High Speed Internet Available, Natural Gas at Lot Line, Satellite Internet Available
Waterfront Description See Remarks,Beach Access,Beach Front,Lake Access,Lake Front,Waterfront
Roof Type Asphalt Shingle,Metal,Mixed
Porch Deck, Enclosed, Front Porch, Pergola, Screened, See Remarks
Lot Frontage 92.0
Total Parking Spaces 10
Building
Lot Description Backs on to Park/Green Space, Beach, Conservation, Cul-De-Sac, Environmental Reserve, Fruit Trees/Shrub(s), Gazebo, Lake, Lawn, Garden, No Neighbours Behind, Landscaped, Level, Many Trees, Street Lighting, Native Plants, Yard Drainage, Yard Lights, Open Lot, Other, Private, Rectangular Lot, See Remarks, Sloped Down, Views
Foundation Wood
Sewer Holding Tank
Water Well
Architectural Style Cottage/Cabin
Level or Stories One
Structure Type Mixed,See Remarks,Vinyl Siding,Wood Frame,Wood Siding
Others
Restrictions Restrictive Covenant,Utility Right Of Way
Tax ID 57370901
Ownership Private
Read Less



