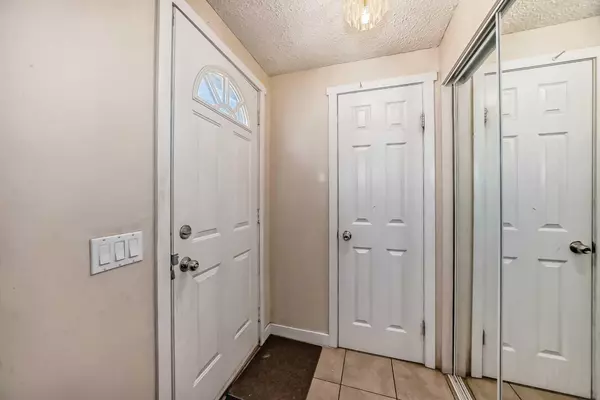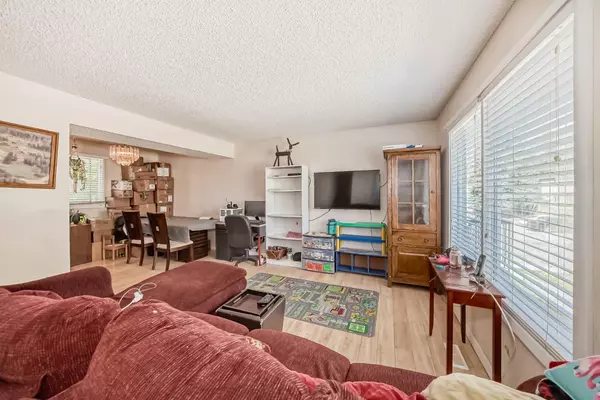For more information regarding the value of a property, please contact us for a free consultation.
405 64 AVE NE #151 Calgary, AB T2K 6J6
Want to know what your home might be worth? Contact us for a FREE valuation!

Our team is ready to help you sell your home for the highest possible price ASAP
Key Details
Sold Price $345,000
Property Type Townhouse
Sub Type Row/Townhouse
Listing Status Sold
Purchase Type For Sale
Square Footage 1,079 sqft
Price per Sqft $319
Subdivision Thorncliffe
MLS® Listing ID A2146134
Sold Date 07/30/24
Style 2 Storey
Bedrooms 3
Full Baths 1
Half Baths 1
Condo Fees $387
Originating Board Calgary
Year Built 1971
Annual Tax Amount $1,819
Tax Year 2024
Property Description
Welcome to #151, 405 64th Ave NE -- An incredible opportunity awaits with this 3-bedroom townhouse featuring 1.5 bath, an unfinished basement, and a fenced back yard, all at a remarkably affordable price! While the home requires some tender loving care, including upgrades such as new flooring, paint, and countertops, the potential is truly promising. For the savvy buyer willing to invest some effort, this property offers a charming home in an ideal location. The condo is well-maintained, boasting a new roof and inclusive gas (heat) in the condo fees. Situated centrally, it's conveniently close to three schools, shopping centers, recreational facilities, and various amenities. Easy access to public transportation with bus stops nearby, and future convenience with the upcoming Green Line Station at 64th and Centre Street. Not to mention, swift access to Deerfoot Trail and other major routes. If you felt out of reach from the market, this is your chance to seize a remarkable opportunity.
Location
Province AB
County Calgary
Area Cal Zone N
Zoning M-C1
Direction N
Rooms
Basement Full, Unfinished
Interior
Interior Features See Remarks
Heating Forced Air
Cooling None
Flooring Carpet, Laminate
Appliance Dishwasher, Range Hood, Refrigerator, Stove(s), Washer/Dryer
Laundry In Basement
Exterior
Parking Features Stall
Garage Description Stall
Fence Fenced
Community Features Park, Playground, Pool, Schools Nearby, Shopping Nearby
Amenities Available Other
Roof Type Asphalt Shingle
Porch Rear Porch
Total Parking Spaces 1
Building
Lot Description Rectangular Lot
Foundation Poured Concrete
Architectural Style 2 Storey
Level or Stories Two
Structure Type Wood Frame
Others
HOA Fee Include Gas,Heat,Insurance,Parking,Professional Management,Reserve Fund Contributions,Snow Removal,Trash
Restrictions Condo/Strata Approval
Tax ID 91365950
Ownership Private
Pets Allowed Restrictions
Read Less



