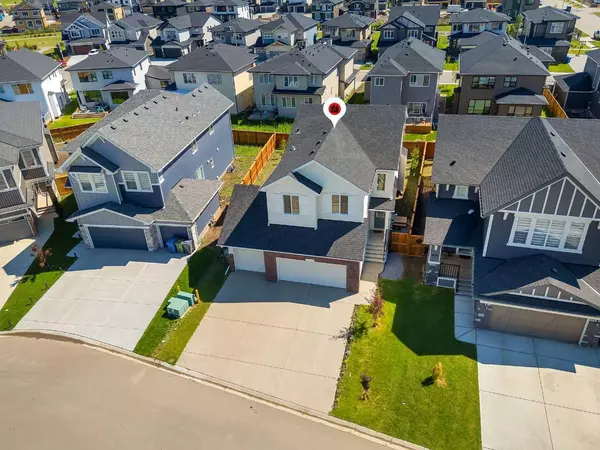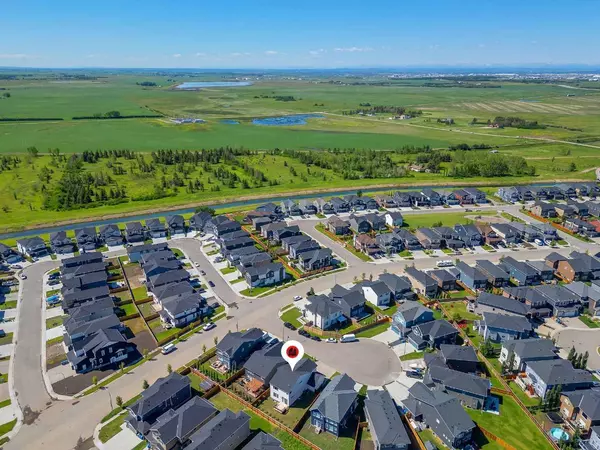For more information regarding the value of a property, please contact us for a free consultation.
129 sandpiper bay Chestermere, AB T1X0Y5
Want to know what your home might be worth? Contact us for a FREE valuation!

Our team is ready to help you sell your home for the highest possible price ASAP
Key Details
Sold Price $865,000
Property Type Single Family Home
Sub Type Detached
Listing Status Sold
Purchase Type For Sale
Square Footage 2,300 sqft
Price per Sqft $376
Subdivision Kinniburgh
MLS® Listing ID A2147414
Sold Date 07/30/24
Style 2 Storey
Bedrooms 6
Full Baths 3
Half Baths 1
Originating Board Calgary
Year Built 2021
Annual Tax Amount $4,067
Tax Year 2024
Lot Size 5,465 Sqft
Acres 0.13
Property Description
ALMOST 3200 SQUARE FEET OF DEVELOPED SPACE, TRIPLE CAR GARAGE, 6 BED, 3.5 BATH, PIE SHAPED LOT, CUL-DE-SAC CHILD SAFE QUIET STREET, 2 BEDROOM LUXURY SECONDARY SUITE BASEMENT (LEGAL) APARTMENT - Step into Cozy & Functional Open-Concept Layout, Attached Triple car Garage House built by Sterling Homes which offers beautiful finishes thought out, Elegant White Kitchen Cabinets with breakfast island & large pantry which provide easy access to garage, built-in Stainless steel appliances including Gas cooktop, The Family room offers large windows which brings lots of natural light & white tiled GAS FIREPLACE which warms the place during winter months & Dining room offers extra large SLIDING DOOR which leads to DECK & BACKYARD, Upper Level has 4 bedroom & bonus room, The primary bedroom has a 5PC ensuite with CUSTOM STANDING SHOWER, SOAK TUB, DOUBLE VANITY and Walk in CLOSET, High Efficiency A/C for Summer months, This home offers MORTGAGE HELPER 2 Bedroom SECONDARY SUITE (LEGAL BASEMENT APARTMENT) registered with City of Chestermere, no Expenses spared & Over $70,000 spent on Development which is highly Upgraded offers 9 feet ceiling, EXTENSIVELY SOUNDPROOFED with 2 types of Ceiling insulation, double layers of drywall (5/8) with soundbar channels, floor insulation along with osb sheets, Separate FURNACE heating system, CUSTOM CABINETRY WORK, LACQUER FINISH PAINT, MODERN KITCHEN CABINETS OFFERS BREAKFAST ISLAND & UPGRADED APPLIANCES, This Property is Suitable for growing family who like to live in peaceful & quiet neighborhood which is walkable distance to School, Chestermere Lake, ponds, Canal & Walking Trails, Book Your Showings today, this Property will not last longer.
Location
Province AB
County Chestermere
Zoning R1
Direction W
Rooms
Other Rooms 1
Basement Separate/Exterior Entry, Finished, Full, Suite
Interior
Interior Features Built-in Features, Double Vanity, Kitchen Island, No Smoking Home, Pantry, Quartz Counters, Recessed Lighting, Separate Entrance
Heating High Efficiency, Forced Air
Cooling Central Air, ENERGY STAR Qualified Equipment
Flooring Carpet, Vinyl
Fireplaces Number 1
Fireplaces Type Gas
Appliance Built-In Oven, Central Air Conditioner, Dishwasher, Electric Range, Gas Cooktop, Microwave, Refrigerator, Washer/Dryer, Washer/Dryer Stacked, Window Coverings
Laundry In Basement, Upper Level
Exterior
Parking Features Driveway, Front Drive, Triple Garage Attached
Garage Spaces 3.0
Garage Description Driveway, Front Drive, Triple Garage Attached
Fence Fenced
Community Features Fishing, Lake, Park, Playground, Shopping Nearby, Sidewalks, Street Lights, Walking/Bike Paths
Roof Type Asphalt Shingle
Porch Deck, Front Porch
Lot Frontage 45.0
Exposure W
Total Parking Spaces 6
Building
Lot Description Cul-De-Sac, Many Trees, Pie Shaped Lot
Foundation Poured Concrete
Architectural Style 2 Storey
Level or Stories Two
Structure Type Vinyl Siding,Wood Frame
Others
Restrictions None Known
Tax ID 57476555
Ownership Private
Read Less
GET MORE INFORMATION




