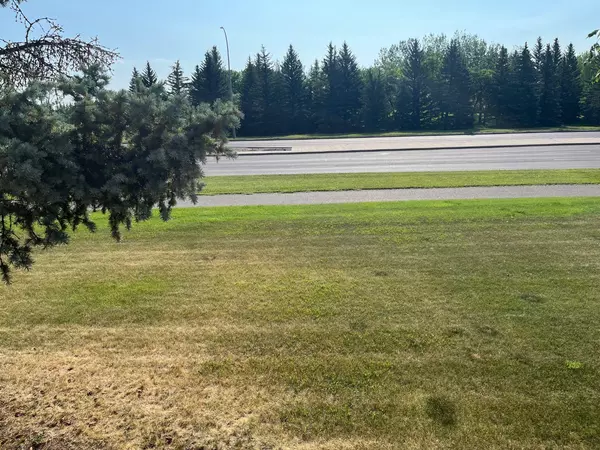For more information regarding the value of a property, please contact us for a free consultation.
5 Acadia RD W #54 Lethbridge, AB T1K 4C1
Want to know what your home might be worth? Contact us for a FREE valuation!

Our team is ready to help you sell your home for the highest possible price ASAP
Key Details
Sold Price $176,000
Property Type Townhouse
Sub Type Row/Townhouse
Listing Status Sold
Purchase Type For Sale
Square Footage 470 sqft
Price per Sqft $374
Subdivision Varsity Village
MLS® Listing ID A2150122
Sold Date 07/30/24
Style Bi-Level
Bedrooms 2
Full Baths 1
Condo Fees $275
Originating Board Lethbridge and District
Year Built 1976
Annual Tax Amount $1,834
Tax Year 2024
Property Description
A proven winner for student rentals, starter properties, and minimalistic living...time and time again! Located directly across from university campus, Westridge Estates is your ideal condominium option. This unit faces East and overlooks greenspace, pathways, University Drive, and lush campus grounds. Being a bilevel design you have big windows and lots of light as well as a very open use of space (total living space is 904 square feet). It shows bright and clean, and a high efficiency furnace along with a new toilet have been installed 4 years ago. General interior refreshing throughout was done about 6 years ago too. You'll get 1 assigned parking stall plus a second parking pass for any open stalls (parking for 2 vehicles). This 80 unit condo association is professionally managed and your monthly condo fee includes water/sewer and the usual condo stuff like snow removal, lawn maintenance, and reserve fund contributions. Ready for your immediate possession date...before the Fall semester starts!
Location
Province AB
County Lethbridge
Zoning R75
Direction E
Rooms
Basement Finished, Full
Interior
Interior Features See Remarks
Heating High Efficiency, Forced Air, Natural Gas
Cooling None
Flooring Laminate
Appliance See Remarks
Laundry In Unit
Exterior
Parking Features Parking Lot, Permit Required, Stall
Garage Description Parking Lot, Permit Required, Stall
Fence None
Community Features Other
Amenities Available Other
Roof Type Asphalt Shingle
Porch Balcony(s)
Exposure E
Total Parking Spaces 2
Building
Lot Description Backs on to Park/Green Space, Few Trees, Lawn, Landscaped, Level, See Remarks
Story 1
Foundation Poured Concrete
Architectural Style Bi-Level
Level or Stories Bi-Level
Structure Type Wood Frame
Others
HOA Fee Include Common Area Maintenance,Maintenance Grounds,Parking,Professional Management,Reserve Fund Contributions,See Remarks,Snow Removal,Water
Restrictions See Remarks
Tax ID 91125892
Ownership Registered Interest
Pets Allowed Restrictions
Read Less



