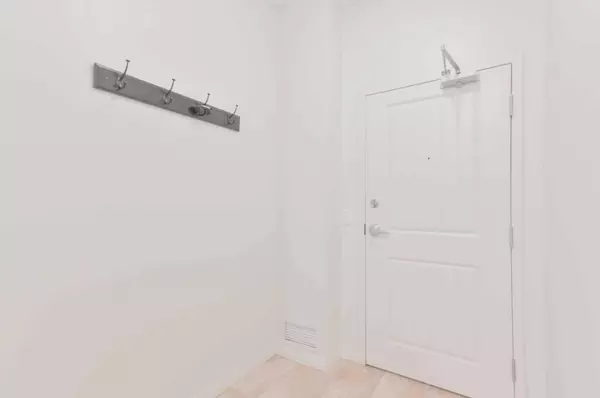For more information regarding the value of a property, please contact us for a free consultation.
1540 Sherwood BLVD NW #1136 Calgary, AB T3R0K5
Want to know what your home might be worth? Contact us for a FREE valuation!

Our team is ready to help you sell your home for the highest possible price ASAP
Key Details
Sold Price $350,500
Property Type Condo
Sub Type Apartment
Listing Status Sold
Purchase Type For Sale
Square Footage 891 sqft
Price per Sqft $393
Subdivision Sherwood
MLS® Listing ID A2150653
Sold Date 07/30/24
Style Apartment
Bedrooms 2
Full Baths 2
Condo Fees $481/mo
Originating Board Calgary
Year Built 2011
Annual Tax Amount $1,644
Tax Year 2024
Property Description
Nestled in the welcoming community of Sherwood, this charming 2 bed, 2 bath home on the main floor is perfect for those seeking a comfortable and convenient lifestyle. The unit features titled, underground parking and the added convenience of en-suite laundry. Low monthly condo fees of $481 make it an ideal option for first-time homeowners or investors. The utilities are included in your condo fee. The open-concept layout seamlessly connects the living, dining, and kitchen areas, creating a spacious and inviting atmosphere. The primary bedroom offers ample space and a generous closet. Enjoy your mornings on the private balcony, which provides a serene outdoor retreat. The location offers easy access to major roads, shopping centers, and a variety of amenities, making daily errands and commuting effortless. This home is not just a place to live, but a community where you can grow and thrive. Don't miss the opportunity to make this lovely condo your new home.
Location
Province AB
County Calgary
Area Cal Zone N
Zoning M-1 D125
Direction N
Rooms
Other Rooms 1
Interior
Interior Features No Animal Home, No Smoking Home
Heating Baseboard
Cooling None
Flooring Carpet, Ceramic Tile
Appliance Built-In Refrigerator, Dishwasher, Dryer, Electric Stove, Microwave Hood Fan, Refrigerator, Washer
Laundry In Unit
Exterior
Parking Features Heated Garage, Titled, Underground
Garage Description Heated Garage, Titled, Underground
Community Features Park, Playground, Schools Nearby, Shopping Nearby
Amenities Available Elevator(s), Snow Removal, Visitor Parking
Porch Balcony(s)
Exposure N
Total Parking Spaces 1
Building
Story 3
Architectural Style Apartment
Level or Stories Single Level Unit
Structure Type Vinyl Siding,Wood Frame
Others
HOA Fee Include Amenities of HOA/Condo,Common Area Maintenance,Insurance,Maintenance Grounds,Professional Management,Reserve Fund Contributions,Sewer,Snow Removal,Trash,Water
Restrictions Pet Restrictions or Board approval Required
Tax ID 91106351
Ownership Power of Attorney
Pets Allowed Restrictions, Cats OK, Dogs OK
Read Less
GET MORE INFORMATION




