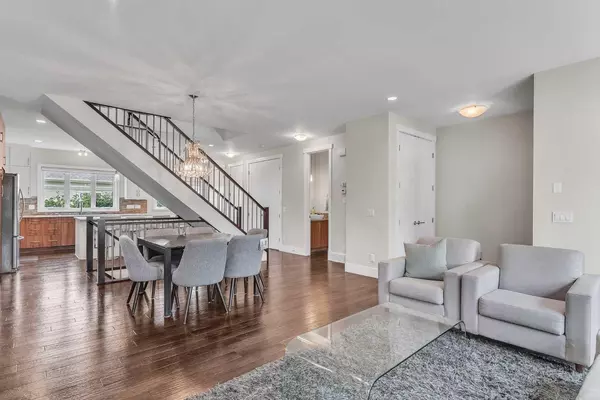For more information regarding the value of a property, please contact us for a free consultation.
3804 Sarcee RD SW Calgary, AB T3E 7M6
Want to know what your home might be worth? Contact us for a FREE valuation!

Our team is ready to help you sell your home for the highest possible price ASAP
Key Details
Sold Price $999,000
Property Type Single Family Home
Sub Type Detached
Listing Status Sold
Purchase Type For Sale
Square Footage 1,867 sqft
Price per Sqft $535
Subdivision Currie Barracks
MLS® Listing ID A2152177
Sold Date 07/31/24
Style 2 Storey
Bedrooms 4
Full Baths 3
Half Baths 1
Originating Board Calgary
Year Built 2011
Annual Tax Amount $6,002
Tax Year 2024
Lot Size 4,165 Sqft
Acres 0.1
Property Description
Experience luxury living in one of the most prestigious inner-city communities of Currie Barracks! This expansive 2-storey home is uniquely situated on an extra-wide 36ft x 116ft lot, making it one of the broadest on the block, and stands out from the typical long and skinny infill homes.
Featuring Central A/C, irrigation system, 3+1 bedrooms and 3.5 bathrooms, the main level boasts an open layout with a large living room/dining room combo, complete with hardwood floors, a cozy fireplace, and soaring 9ft ceilings. The stunning staircase with elegant iron railings serves as the focal point, seamlessly separating the living area from the kitchen. The kitchen is a chef's delight, equipped with ample cabinets, extensive storage, a large island, and high-end KitchenAid stainless steel appliances including a gas stove.
Step outside to discover a massive sunny SE facing backyard, perfect for outdoor activities and entertaining, complemented by a double garage. Upstairs, you'll find three bedrooms and a loft area with a built-in desk, ideal for professionals working from home. The master suite includes a walk-in closet and a luxurious 5-piece ensuite with dual vanities. A second full bathroom completes this level.
The basement is fully finished and features a large living area, a 4th bedroom with a walk-in closet and upgraded cork flooring that is perfect for a home gym. The home also comes equipped with central AC, adding to the comfort and value of this impressive property. Don't miss your chance to own this exquisite home in a coveted location, nestled within walking distance of numerous parks and playgrounds, this home is conveniently close to schools, shopping, and Mount Royal University. It provides easy access to major thoroughfares such as Crowchild Trail, Glenmore Trail, and Stoney Trail, putting local attractions like Sandy Beach, the Glenmore Reservoir, and Lakeview Golf Course, swift access to downtown Calgary, three major hospitals, and various private schools. Additionally, it's just minutes from all the shops and dining in Marda Loop and a brief drive to Downtown, with local amenities like a skating rink also nearby. This central location is truly unparalleled for convenience and lifestyle opportunities.
Location
Province AB
County Calgary
Area Cal Zone W
Zoning DC (pre 1P2007)
Direction NW
Rooms
Other Rooms 1
Basement Finished, Full
Interior
Interior Features Closet Organizers
Heating Forced Air, Natural Gas
Cooling Central Air
Flooring Carpet, Hardwood
Fireplaces Number 1
Fireplaces Type Gas Log
Appliance Dishwasher, Microwave, Range Hood, Refrigerator, Stove(s), Washer/Dryer, Window Coverings
Laundry Main Level
Exterior
Parking Features Double Garage Detached
Garage Spaces 2.0
Garage Description Double Garage Detached
Fence None
Community Features Park, Playground, Schools Nearby, Shopping Nearby, Sidewalks, Street Lights
Roof Type Asphalt/Gravel
Porch Deck
Lot Frontage 35.99
Total Parking Spaces 2
Building
Lot Description Back Lane, Back Yard, Front Yard, Low Maintenance Landscape, Landscaped, Rectangular Lot
Foundation Poured Concrete
Architectural Style 2 Storey
Level or Stories Two
Structure Type Concrete,Wood Frame
Others
Restrictions Restrictive Covenant
Tax ID 91546419
Ownership Private
Read Less



