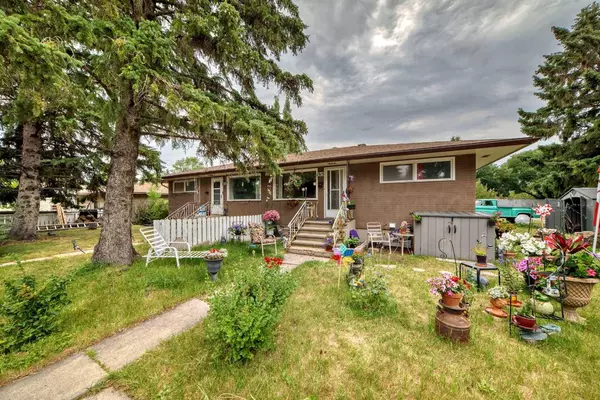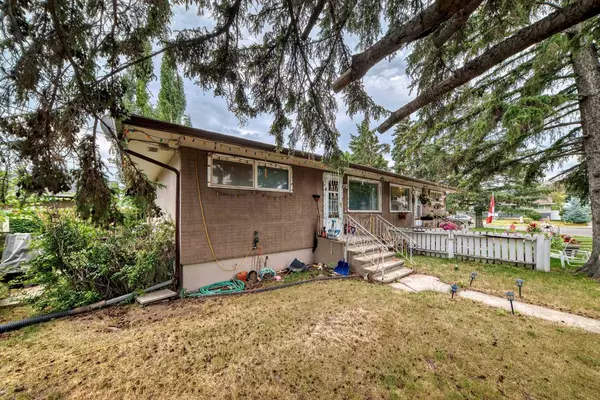For more information regarding the value of a property, please contact us for a free consultation.
1923 9A AVE NE Calgary, AB T2E 0W6
Want to know what your home might be worth? Contact us for a FREE valuation!

Our team is ready to help you sell your home for the highest possible price ASAP
Key Details
Sold Price $800,000
Property Type Multi-Family
Sub Type Full Duplex
Listing Status Sold
Purchase Type For Sale
Square Footage 1,664 sqft
Price per Sqft $480
Subdivision Mayland Heights
MLS® Listing ID A2152356
Sold Date 08/06/24
Style Bungalow,Side by Side
Bedrooms 8
Full Baths 4
Originating Board Calgary
Year Built 1959
Annual Tax Amount $4,209
Tax Year 2024
Lot Size 5,887 Sqft
Acres 0.14
Property Description
Investor Alert!! This side-by-side duplex in the popular community of Mayland Heights is located on a flat, corner lot and offers an opportunity to increase revenue. Both 1919 & 1923 feature a living room, kitchen, 2 bedrooms and 1 full bath up, plus a living room, 2 additional bedrooms and another full bath down, making it easy to convert into four separate units if desired. Long-term tenants provide stable income and would like to stay. The property includes a double garage and a single garage, offering ample parking and storage. Updates to the property include a new roof and eaves on both the home and garage in 2013, furnace replacements (#1919 in 2018 & #1923 in 2010), an on-demand hot water system installed in unit 1919 in 2018, and an updated hot water tank in unit 1923. Additionally, the electrical system in unit 1923 has been upgraded to a 100 amp service. Conveniently located near shopping and essential amenities, this property offers significant potential for investors or those looking to capitalize on rental income. Don't miss this rare opportunity to own a side by side duplex under one title —schedule your viewing today and explore the possibilities this duplex offers!
Location
Province AB
County Calgary
Area Cal Zone Ne
Zoning R-C2
Direction N
Rooms
Basement Finished, Full
Interior
Interior Features Laminate Counters, See Remarks
Heating Forced Air
Cooling None
Flooring Carpet, Hardwood, Linoleum
Appliance Stove(s), Washer/Dryer
Laundry In Unit
Exterior
Parking Features On Street, Triple Garage Detached
Garage Spaces 3.0
Garage Description On Street, Triple Garage Detached
Fence None
Community Features Shopping Nearby, Sidewalks, Street Lights
Roof Type Asphalt Shingle
Porch None
Lot Frontage 105.02
Total Parking Spaces 3
Building
Lot Description Corner Lot, Landscaped, Level, Rectangular Lot, Treed
Foundation Poured Concrete
Architectural Style Bungalow, Side by Side
Level or Stories One
Structure Type Brick,Wood Frame
Others
Restrictions None Known
Tax ID 91562652
Ownership Private
Read Less



