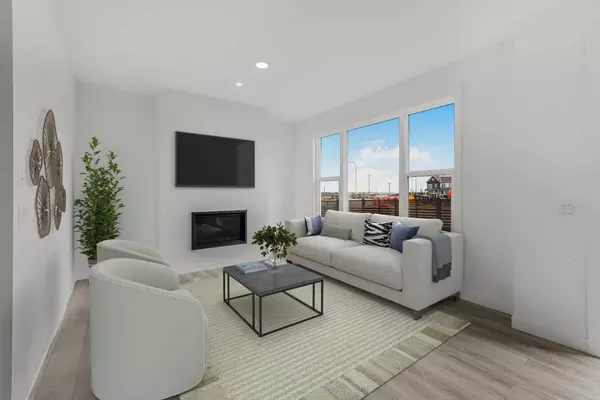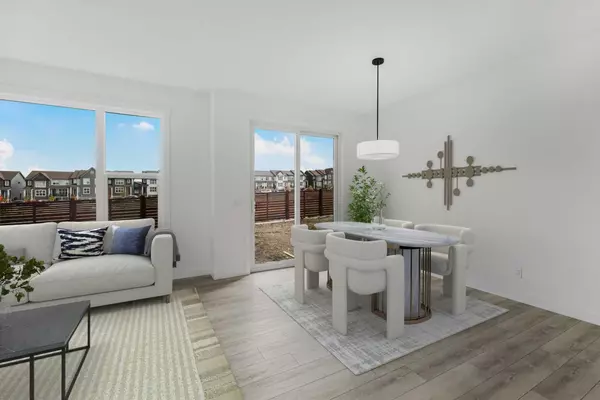For more information regarding the value of a property, please contact us for a free consultation.
273 Herron Mews NE Calgary, AB T4B3P6
Want to know what your home might be worth? Contact us for a FREE valuation!

Our team is ready to help you sell your home for the highest possible price ASAP
Key Details
Sold Price $830,000
Property Type Single Family Home
Sub Type Detached
Listing Status Sold
Purchase Type For Sale
Square Footage 2,214 sqft
Price per Sqft $374
Subdivision Livingston
MLS® Listing ID A2134368
Sold Date 07/31/24
Style 2 Storey
Bedrooms 4
Full Baths 2
Half Baths 1
Originating Board Calgary
Year Built 2023
Annual Tax Amount $1,038
Tax Year 2023
Lot Size 3,369 Sqft
Acres 0.08
Property Description
Welcome to this stunning brand new property in Livingston, conveniently located near Stoney Trail. The main floor is thoughtfully designed with a spacious living room featuring pot lights and huge windows, a versatile den/office, and a spice kitchen. The main kitchen boasts numerous upgrades, including granite countertops, a large island, a chimney hood fan, a tile backsplash extending to the ceiling, and built-in microwave and oven. The cabinetry is ample and stylish, providing both functionality and elegance.
Ascending the staircase with its elegant metal spindles, you'll discover the second floor offers four large bedrooms and a well-sized bonus room, perfect for social gatherings and family time. The primary bedroom includes a luxurious 5-piece ensuite with dual sinks, a deep soaker tub, and a separate glass-enclosed shower, all adorned with tiles up to the ceiling. The secondary bedrooms also feature spacious walk-in closets, ensuring plenty of storage.
Additional highlights include a second-floor laundry room with built-in cabinetry and counter space, adding convenience to your daily routine. The entire home is equipped with upgraded light fixtures, enhancing the modern and sophisticated ambiance.
This property's location is ideal, offering easy access to Stoney Trail, nearby commercial plazas, medical and dental offices, and just 10 minutes from Cross Iron Mills shopping mall and 8 minutes from North Pointe Terminal. Additionally, it's surrounded by highly rated schools in adjacent communities. Don't miss out on this exceptional opportunity to own a brand new, meticulously upgraded 4-bedroom home in Livingston.
Location
Province AB
County Calgary
Area Cal Zone N
Zoning R-G
Direction NE
Rooms
Other Rooms 1
Basement Separate/Exterior Entry, Full, Unfinished, Walk-Out To Grade
Interior
Interior Features Kitchen Island, Open Floorplan, Pantry, Separate Entrance, Vinyl Windows
Heating Central
Cooling None
Flooring Carpet, Vinyl Plank
Fireplaces Number 1
Fireplaces Type Gas
Appliance Dishwasher, Electric Stove, Garage Control(s), Range, Refrigerator, Washer/Dryer
Laundry Upper Level
Exterior
Parking Features Double Garage Attached
Garage Spaces 2.0
Garage Description Double Garage Attached
Fence Partial
Community Features Clubhouse, Park, Playground, Pool, Street Lights
Roof Type Asphalt Shingle
Porch Front Porch
Lot Frontage 29.33
Total Parking Spaces 4
Building
Lot Description City Lot, Few Trees, Interior Lot, Level, Rectangular Lot
Foundation Poured Concrete
Architectural Style 2 Storey
Level or Stories Two
Structure Type Concrete,Stone,Vinyl Siding
New Construction 1
Others
Restrictions None Known
Tax ID 82927663
Ownership Private
Read Less



