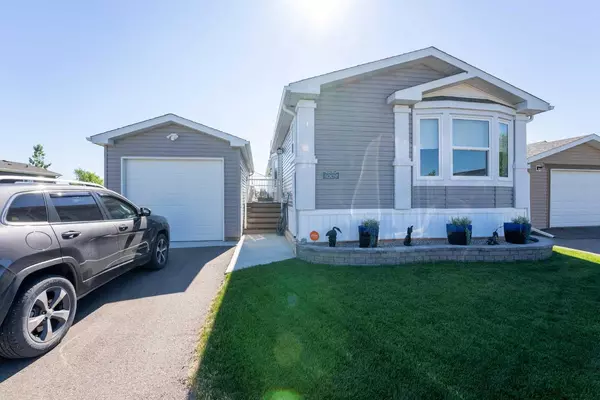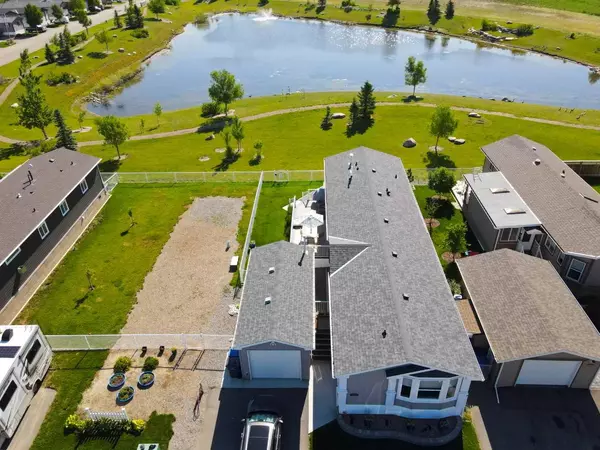For more information regarding the value of a property, please contact us for a free consultation.
1009 Summer ST Coaldale, AB T1M 0C6
Want to know what your home might be worth? Contact us for a FREE valuation!

Our team is ready to help you sell your home for the highest possible price ASAP
Key Details
Sold Price $345,000
Property Type Single Family Home
Sub Type Detached
Listing Status Sold
Purchase Type For Sale
Square Footage 1,520 sqft
Price per Sqft $226
MLS® Listing ID A2148734
Sold Date 08/01/24
Style Single Wide Mobile Home
Bedrooms 3
Full Baths 2
Condo Fees $100
Originating Board Lethbridge and District
Year Built 2019
Annual Tax Amount $3,093
Tax Year 2024
Lot Size 4,424 Sqft
Acres 0.1
Property Description
Built in 2019, this custom built 1500 sq-ft manufactured home offers an open and bright layout with plenty of modern finishes. The primary bedroom overlooks the nearby lake and has its own ensuite bathroom complete with double sinks. Complete with two other bedrooms and dedicated storage and laundry rooms, this home has everything you need within arms reach. Located in the desirable neighborhood of The Seasons in Coaldale, this residence provides a tranquil getaway yet remains conveniently near all of Coaldale's amenities, plus the added benefit of owning your own land!
Looking for more space? Check out the neighboring land that is also available for sale - located at 1007 Summer Street (A2147838). Reach out to your favorite REALTOR ® for a viewing today!
Location
Province AB
County Lethbridge County
Zoning R-3
Direction W
Rooms
Other Rooms 1
Basement None
Interior
Interior Features Jetted Tub, Kitchen Island, Open Floorplan, Pantry, Vinyl Windows
Heating Forced Air
Cooling Central Air
Flooring Carpet, Vinyl Plank
Fireplaces Number 1
Fireplaces Type Electric
Appliance Central Air Conditioner, Dishwasher, Dryer, Microwave, Refrigerator, Stove(s), Washer, Window Coverings
Laundry Laundry Room
Exterior
Parking Features Single Garage Detached
Garage Spaces 1.0
Garage Description Single Garage Detached
Fence Fenced
Community Features Lake, Park, Schools Nearby, Shopping Nearby, Sidewalks, Street Lights
Amenities Available Other
Roof Type Asphalt Shingle
Porch Deck
Lot Frontage 44.95
Total Parking Spaces 2
Building
Lot Description Back Yard, Lawn, Landscaped, Level, Private, Rectangular Lot, Views
Foundation Poured Concrete
Architectural Style Single Wide Mobile Home
Level or Stories One
Structure Type Vinyl Siding
Others
HOA Fee Include Amenities of HOA/Condo,Common Area Maintenance
Restrictions None Known
Tax ID 56500019
Ownership Private
Pets Allowed Yes
Read Less
GET MORE INFORMATION




