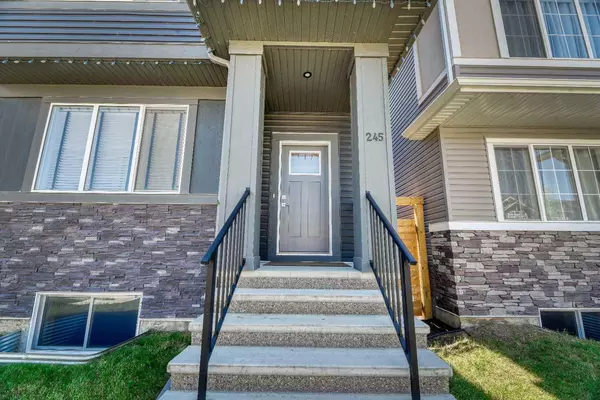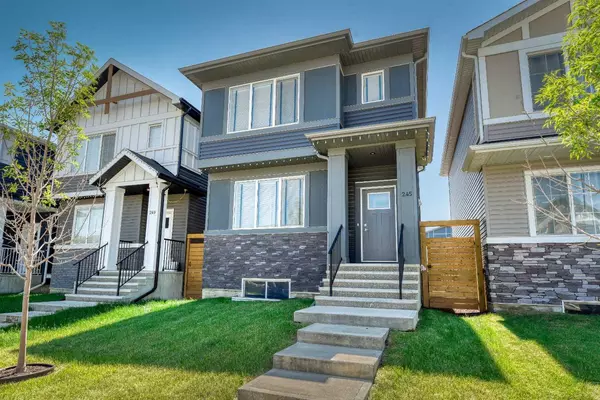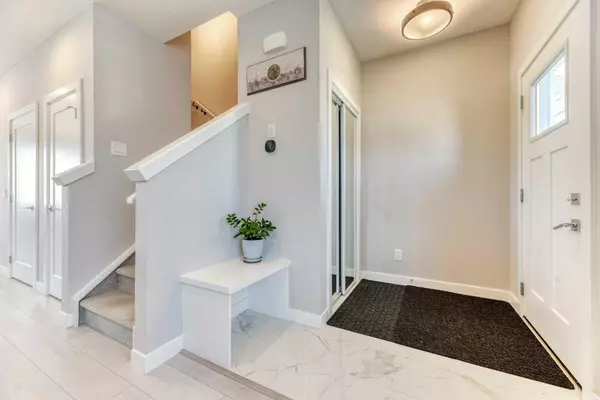For more information regarding the value of a property, please contact us for a free consultation.
245 Walgrove WAY SE Calgary, AB T2X 4A3
Want to know what your home might be worth? Contact us for a FREE valuation!

Our team is ready to help you sell your home for the highest possible price ASAP
Key Details
Sold Price $630,000
Property Type Single Family Home
Sub Type Detached
Listing Status Sold
Purchase Type For Sale
Square Footage 1,386 sqft
Price per Sqft $454
Subdivision Walden
MLS® Listing ID A2149397
Sold Date 08/01/24
Style 2 Storey
Bedrooms 3
Full Baths 2
Half Baths 1
Originating Board Calgary
Year Built 2021
Annual Tax Amount $3,463
Tax Year 2024
Lot Size 2,691 Sqft
Acres 0.06
Property Description
Discover your spacious dream home in this gorgeous two-storey home in the sought after community of Walden. Step into the inviting open-concept main floor with 9 foot ceilings, where luxury vinyl plank flooring extends seamlessly from the spacious tiled front entry through the front living room, the kitchen and right to the living room. The cozy living room, situated at the front of the house, overlooks a north facing front yard, offering a tranquil retreat where you can cozy up to a good book in the evening.
The central Chef's Kitchen dazzles with modern amenities including sleek white cabinetry complemented by contrasting black accents. Prepare your meals with the gas range and at a large island with pendant lighting and a sleek white quartz counter top with a convenient sitting ledge. A comfortable dining area and large pantry complete the functional layout. Adjacent, a 2-piece bathroom and spacious rear entry with built-in bench and a large closet enhance everyday convenience.
Upstairs, discover even more space with luxury vinyl plank flooring throughout the entire second floor. The primary bedroom awaits, bathed in natural north facing light, featuring a spacious walk-in closet and a bright 4-piece ensuite bathroom. Two additional generous bedrooms, a well-appointed 4-piece bathroom, and convenient upper floor laundry ensure comfort and efficiency.
The spacious, undeveloped basement with 9ft ceilings offers endless possibilities for future development and features large windows that flood the area with natural light. You won't need to account for extra storage in the basement development as there is ample storage space throughout the house that ensures practical living. You'll appreciate the additional side entrance that leads to the basement for easy access to the basement.
This home features a beautifully landscaped oasis boasting a wealth of desirable features throughout. Enjoy the hot summers in the comfort of the central air conditioning and retreat to the south-facing private backyard, with low maintenance so you can enjoy the peaceful sitting areas all summer long. The property includes a finished double garage with drywall, a raised deck with a louvered privacy wall, and a fenced backyard for families with children and/or pets.
Located just moments from shopping, schools, and easy city access, this meticulously maintained home offers both style and substance. Explore the immersive 3D virtual tour of this young (3 years old!), yet well-equipped home and schedule your showing today to experience the essence of modern living firsthand.
Location
Province AB
County Calgary
Area Cal Zone S
Zoning R-G
Direction N
Rooms
Other Rooms 1
Basement Full, Unfinished
Interior
Interior Features Closet Organizers, High Ceilings, Kitchen Island, No Animal Home, No Smoking Home, Open Floorplan, Pantry, Quartz Counters, Separate Entrance, Tray Ceiling(s), Vinyl Windows, Walk-In Closet(s)
Heating Forced Air, Natural Gas
Cooling Central Air
Flooring Vinyl Plank
Appliance Central Air Conditioner, Dishwasher, Garage Control(s), Gas Range, Refrigerator, Washer/Dryer
Laundry Upper Level
Exterior
Parking Features Double Garage Detached, Garage Door Opener, Garage Faces Rear, On Street, Rear Drive, See Remarks
Garage Spaces 2.0
Garage Description Double Garage Detached, Garage Door Opener, Garage Faces Rear, On Street, Rear Drive, See Remarks
Fence Fenced
Community Features None
Roof Type Asphalt Shingle
Porch Deck, See Remarks
Lot Frontage 29.53
Exposure N
Total Parking Spaces 2
Building
Lot Description Back Lane, Few Trees, Front Yard, Lawn, Low Maintenance Landscape, Interior Lot, Landscaped, Private, Rectangular Lot
Foundation Poured Concrete
Architectural Style 2 Storey
Level or Stories Two
Structure Type Wood Frame
Others
Restrictions None Known
Tax ID 91134592
Ownership Private
Read Less



