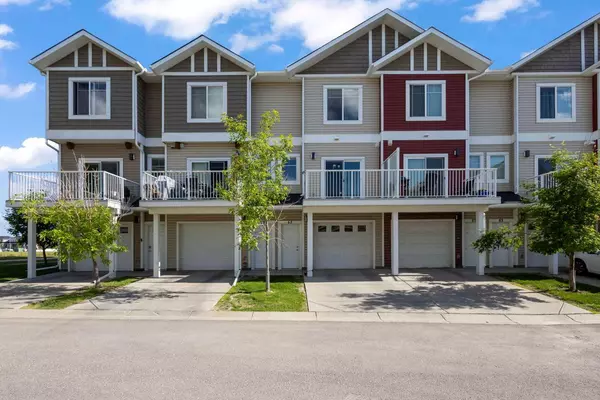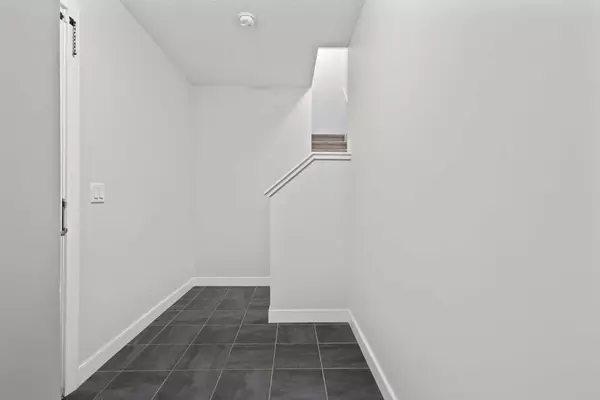For more information regarding the value of a property, please contact us for a free consultation.
67 Redstone CIR NE Calgary, AB T3N 0M8
Want to know what your home might be worth? Contact us for a FREE valuation!

Our team is ready to help you sell your home for the highest possible price ASAP
Key Details
Sold Price $415,000
Property Type Townhouse
Sub Type Row/Townhouse
Listing Status Sold
Purchase Type For Sale
Square Footage 1,227 sqft
Price per Sqft $338
Subdivision Redstone
MLS® Listing ID A2144984
Sold Date 08/01/24
Style 3 Storey
Bedrooms 2
Full Baths 2
Half Baths 1
Condo Fees $322
HOA Fees $10/ann
HOA Y/N 1
Originating Board Calgary
Year Built 2014
Annual Tax Amount $2,464
Tax Year 2023
Property Description
Discover your dream home with this charming 2-bedroom, 2-bathroom townhouse, perfectly located near a future school site and a beautiful park. This well-appointed property boasts the following features:
2 Spacious Bedrooms: Offering ample space for rest and relaxation.
2 Full Bathrooms: Ensuring comfort and convenience for the whole family.
Dedicated Office Space: Ideal for working from home or managing personal tasks.
Single Car Garage: Providing secure parking and additional storage.
2 Balconies: Enjoy fresh air and scenic views from two separate outdoor spaces.
Water Softener Installed: Experience the benefits of soft water throughout the home.
Proximity to Future School Site: A perfect choice for families planning for the future.
Near a Beautiful Park: Enjoy outdoor activities and nature just steps from your front door.
Priced to Sell: Don't miss this incredible opportunity!
This townhouse combines convenience, comfort, and location, making it an ideal choice for your next home. Schedule a viewing today!
Location
Province AB
County Calgary
Area Cal Zone Ne
Zoning M-G
Direction N
Rooms
Other Rooms 1
Basement None
Interior
Interior Features Breakfast Bar, Kitchen Island, Stone Counters
Heating Forced Air
Cooling None
Flooring Carpet, Ceramic Tile, Laminate
Appliance Dishwasher, Dryer, Electric Stove, Garage Control(s), Microwave Hood Fan, Refrigerator, Washer
Laundry In Unit, Upper Level
Exterior
Parking Features Single Garage Attached
Garage Spaces 1.0
Garage Description Single Garage Attached
Fence Fenced
Community Features Park, Playground, Shopping Nearby
Amenities Available Trash, Visitor Parking
Roof Type Asphalt Shingle
Porch Balcony(s)
Total Parking Spaces 2
Building
Lot Description Backs on to Park/Green Space
Foundation Poured Concrete
Architectural Style 3 Storey
Level or Stories Three Or More
Structure Type Vinyl Siding,Wood Frame
Others
HOA Fee Include Common Area Maintenance,Insurance,Professional Management,Reserve Fund Contributions,Snow Removal,Trash
Restrictions Board Approval
Tax ID 91201866
Ownership Private
Pets Allowed Restrictions
Read Less
GET MORE INFORMATION




