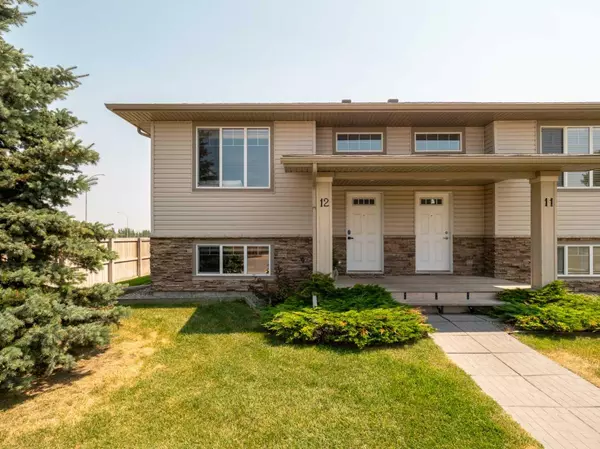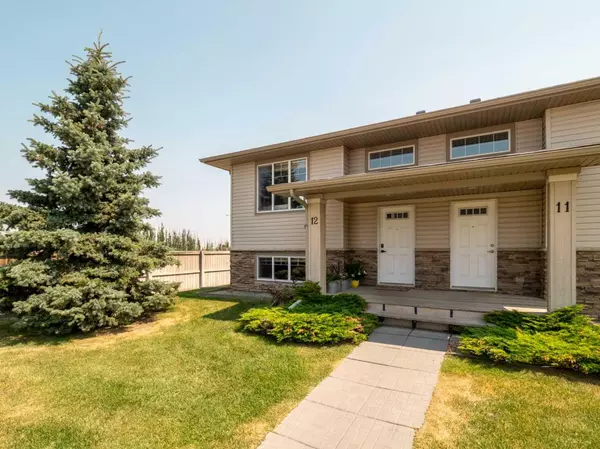For more information regarding the value of a property, please contact us for a free consultation.
803 19A AVE #12 Coaldale, AB T1M 0C3
Want to know what your home might be worth? Contact us for a FREE valuation!

Our team is ready to help you sell your home for the highest possible price ASAP
Key Details
Sold Price $232,500
Property Type Single Family Home
Sub Type Semi Detached (Half Duplex)
Listing Status Sold
Purchase Type For Sale
Square Footage 626 sqft
Price per Sqft $371
MLS® Listing ID A2151184
Sold Date 08/02/24
Style Bi-Level,Side by Side
Bedrooms 2
Full Baths 1
Half Baths 1
Condo Fees $300
Originating Board Lethbridge and District
Year Built 2008
Annual Tax Amount $1,761
Tax Year 2024
Lot Size 2,523 Sqft
Acres 0.06
Property Description
Positively turn key! Welcome to # 12 - 803 19A Avenue, Coaldale. Super functional layout with the upstairs featuring an open concept kitchen, living, dining setup. The lower level has 2 bedrooms, and a 4 pc bathroom. Check out the UPDATED main level which features vinyl plank flooring, new stainless steel "smart appliance" package, plus a brand new stackable washer/dryer. 2 stunning feature walls, fresh paint throughout, and a half glass rail have transformed this condo into a modern gem! You'll love the upgrades which include A/C, and a primary bedroom closet wardrobe/organizer. The new high school and rec center is a wonderful addition to the town of Coaldale. The LINK pathway is under construction and will provide a 15 km corridor to bike, rollerblade, run, or walk from Coaldale to South Lethbridge. Escape the hustle and bustle of city life and experience the warmth and charm of small-town living in the exceptional community of Coaldale. Call your REALTOR® and book a showing before it's too late!
Location
Province AB
County Lethbridge County
Zoning R2
Direction W
Rooms
Basement Finished, Full
Interior
Interior Features See Remarks
Heating Forced Air
Cooling Central Air
Flooring Carpet, Vinyl Plank
Appliance Central Air Conditioner, Dishwasher, Microwave Hood Fan, Refrigerator, Stove(s), Washer/Dryer Stacked, Window Coverings
Laundry Main Level
Exterior
Parking Features Parking Pad
Garage Description Parking Pad
Fence Fenced
Community Features Park, Playground, Pool, Schools Nearby, Shopping Nearby, Street Lights, Walking/Bike Paths
Amenities Available Parking, Snow Removal
Roof Type Asphalt Shingle
Porch Deck
Lot Frontage 32.8
Exposure W
Total Parking Spaces 2
Building
Lot Description Landscaped
Foundation Poured Concrete
Architectural Style Bi-Level, Side by Side
Level or Stories Bi-Level
Structure Type Vinyl Siding,Wood Frame
Others
HOA Fee Include Common Area Maintenance,Maintenance Grounds,Professional Management,Reserve Fund Contributions,Snow Removal
Restrictions Condo/Strata Approval
Tax ID 56222910
Ownership Private
Pets Allowed Yes
Read Less
GET MORE INFORMATION




