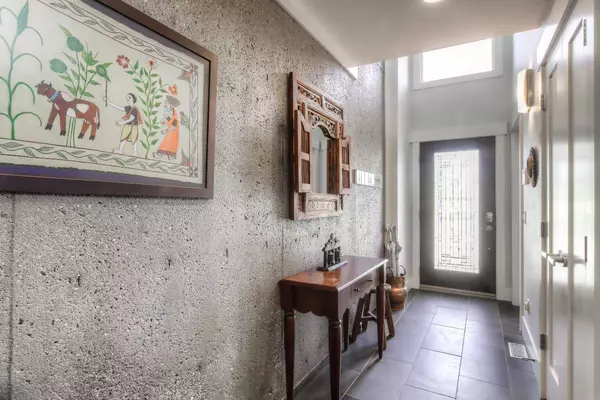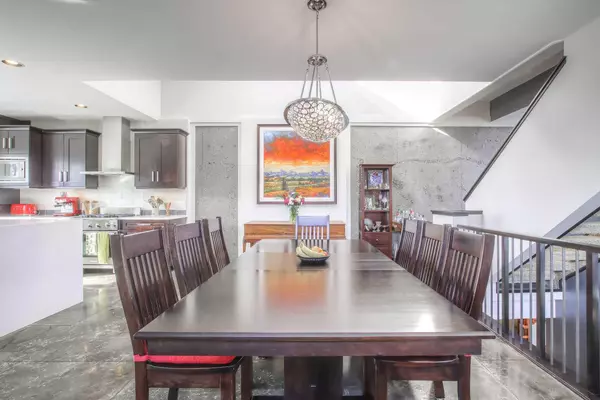For more information regarding the value of a property, please contact us for a free consultation.
2449 22A ST NW Calgary, AB T2M 3X7
Want to know what your home might be worth? Contact us for a FREE valuation!

Our team is ready to help you sell your home for the highest possible price ASAP
Key Details
Sold Price $890,000
Property Type Single Family Home
Sub Type Semi Detached (Half Duplex)
Listing Status Sold
Purchase Type For Sale
Square Footage 2,167 sqft
Price per Sqft $410
Subdivision Banff Trail
MLS® Listing ID A2145365
Sold Date 08/02/24
Style 2 and Half Storey,Side by Side
Bedrooms 4
Full Baths 3
Half Baths 1
Originating Board Calgary
Year Built 2010
Annual Tax Amount $5,934
Tax Year 2024
Lot Size 3,003 Sqft
Acres 0.07
Property Description
Luxury Living in Banff Trail: Architectural Masterpiece with Unparalleled Design! Located in the highly sought-after community of Banff Trail, this architecturally stunning 2 1/2 Storey infill redefines modern luxury living in Calgary. Boasting a unique reverse floor plan that enhances the living experience, this residence stands out with its bold, contemporary aesthetic and meticulous craftsmanship. Upon entry, the home welcomes you with acid-etched polished concrete floors and a solid concrete party wall that ensures both privacy and tranquility. The interiors feature sleek quartz countertops, Lux low E wood/metal clad windows, and soaring vaulted ceilings that amplify the spaciousness and elegance of each room. The heart of this home is a gourmet kitchen, designed for both casual cooks and aspiring chefs alike, equipped with a professional gas stove and premium appliances. Adjacent to the kitchen, an expansive dining room bathed in natural light offers a perfect setting for memorable dining experiences. The master suite is a sanctuary of comfort, featuring a walk-through closet leading to a lavish 5-piece spa ensuite and direct access to a serene back deck. The residence also includes a nine-foot high basement, providing ample space for customization to suit your lifestyle needs. Beyond its interior elegance, this home offers practical luxury with a fully finished, insulated, and heated double garage. Complete with an additional utility door for yard access and an expansive upper storage loft, it seamlessly integrates convenience with functionality. Situated just 2 blocks from the University of Calgary and within walking distance to the LRT, this location ensures easy access to downtown and Foothills Hospital, promising both convenience and exclusivity.
Don't miss the opportunity to make this feature-rich, solar-ready home yours—a true testament to luxury living in Calgary.
Location
Province AB
County Calgary
Area Cal Zone Cc
Zoning R-C2
Direction NE
Rooms
Other Rooms 1
Basement Finished, Partial
Interior
Interior Features Ceiling Fan(s), Kitchen Island, Pantry, Quartz Counters, Soaking Tub, Storage, Vaulted Ceiling(s)
Heating Forced Air
Cooling None
Flooring Carpet, Ceramic Tile, Concrete
Fireplaces Number 1
Fireplaces Type Gas
Appliance Dishwasher, Dryer, Garage Control(s), Gas Stove, Microwave, Refrigerator, Washer
Laundry Laundry Room
Exterior
Parking Features Double Garage Detached
Garage Spaces 2.0
Garage Description Double Garage Detached
Fence Fenced
Community Features Playground, Shopping Nearby, Sidewalks, Street Lights
Roof Type Asphalt Shingle
Porch Patio, Pergola
Lot Frontage 25.0
Total Parking Spaces 2
Building
Lot Description Landscaped, Level, Street Lighting, Rectangular Lot
Foundation Poured Concrete
Architectural Style 2 and Half Storey, Side by Side
Level or Stories 2 and Half Storey
Structure Type Concrete,Metal Frame,Stone,Stucco,Vinyl Siding,Wood Frame
Others
Restrictions None Known
Tax ID 91058192
Ownership Private
Read Less



