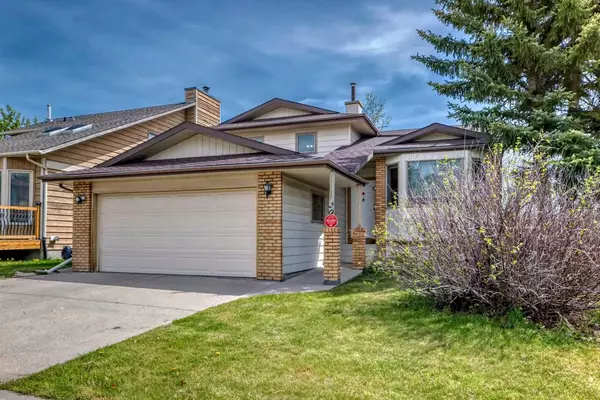For more information regarding the value of a property, please contact us for a free consultation.
20 Bedwood Rise NE Calgary, AB T3K 2H2
Want to know what your home might be worth? Contact us for a FREE valuation!

Our team is ready to help you sell your home for the highest possible price ASAP
Key Details
Sold Price $594,000
Property Type Single Family Home
Sub Type Detached
Listing Status Sold
Purchase Type For Sale
Square Footage 1,860 sqft
Price per Sqft $319
Subdivision Beddington Heights
MLS® Listing ID A2145697
Sold Date 08/03/24
Style 4 Level Split
Bedrooms 4
Full Baths 3
Originating Board Calgary
Year Built 1984
Annual Tax Amount $3,573
Tax Year 2024
Lot Size 5,016 Sqft
Acres 0.12
Property Description
Charming 1,868 sq. ft. open concept 4-level split on a 5,000 sq. ft. lot. This family home comes with a double front attached garage backing onto a city park with beautiful mature trees. Total 4 good-sized bedrooms, den and 3 full baths. Recent upgrades include a 3-year old roof, 2-year-old back & side fence, 5-year old windows and two patio doors. Gleaming hardwood floor flows seamlessly throughout the main, upper & third level. All bathrooms, kitchen, front & back entrances upgraded with ceramic tiles flooring. Upon entry, you will be greeted by a spacious foyer, an open living & dining area. Ample natural lights throughout the whole house from 2 patio doors and windows. Functional kitchen and a nook with patio door to a huge deck (15’4”x9’10”). Upstairs you will find 3 good-sized bedrooms. Master bedroom features a walk-in closet, air conditioning and a 3-piece en suite. Third level features a spacious bedroom, a 4-piece bath, a big family room with fireplace, wet bar and a patio door walkout to a lower deck. Fourth level developed with a den(hobby room) and a recreation room. This home is good for a big and growing family. Two big decks are good for entertaining, summer BBQ and outdoor gatherings. Or, with a minor renovation to turn the third & fourth level into a comfortable bright and good-sized 2 bedroom suite to help pay for your mortgage. Basement suites are now allowed in all zones subject to the City of Calgary’s approval. This home was professionally cleaned. Excellent quiet location close to all amenities. Don’t miss!
Location
Province AB
County Calgary
Area Cal Zone N
Zoning R-C1
Direction W
Rooms
Other Rooms 1
Basement Finished, Full
Interior
Interior Features Bar
Heating Central, Forced Air, Natural Gas
Cooling Wall/Window Unit(s)
Flooring Carpet, Hardwood, Tile
Fireplaces Number 1
Fireplaces Type Brick Facing, Family Room, Gas Log, Mantle, Raised Hearth
Appliance Dishwasher, Dryer, Electric Range, Range Hood, Refrigerator, Washer, Window Coverings
Laundry In Basement
Exterior
Parking Features Double Garage Attached
Garage Spaces 2.0
Garage Description Double Garage Attached
Fence Fenced
Community Features Playground, Schools Nearby, Shopping Nearby, Sidewalks, Street Lights
Roof Type Asphalt Shingle
Porch Deck, Patio
Lot Frontage 49.87
Total Parking Spaces 2
Building
Lot Description Backs on to Park/Green Space, City Lot, Lawn, Garden, Level, Private, Rectangular Lot
Foundation Wood
Architectural Style 4 Level Split
Level or Stories 4 Level Split
Structure Type Brick,Metal Siding ,Wood Frame
Others
Restrictions Restrictive Covenant,Utility Right Of Way
Tax ID 91577944
Ownership Private
Read Less
GET MORE INFORMATION




