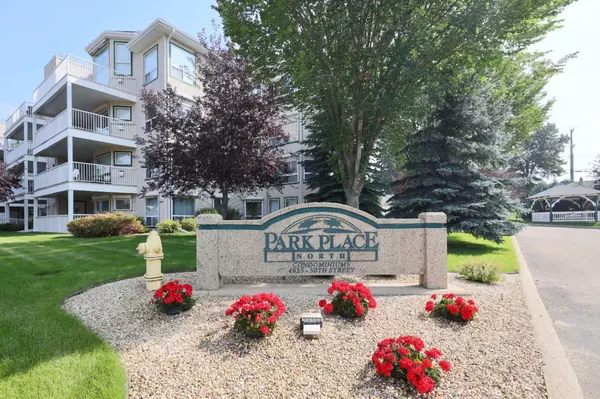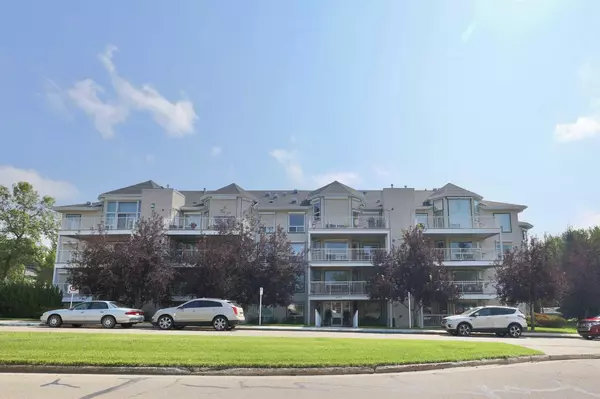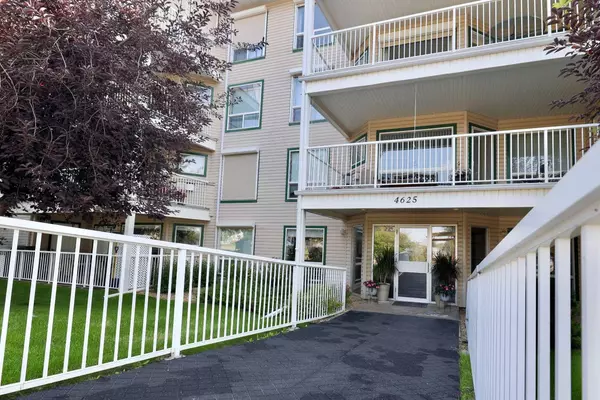For more information regarding the value of a property, please contact us for a free consultation.
4625 50 ST #105 Camrose, AB T4V 4R2
Want to know what your home might be worth? Contact us for a FREE valuation!

Our team is ready to help you sell your home for the highest possible price ASAP
Key Details
Sold Price $312,000
Property Type Condo
Sub Type Apartment
Listing Status Sold
Purchase Type For Sale
Square Footage 1,264 sqft
Price per Sqft $246
Subdivision Augustana
MLS® Listing ID A2148197
Sold Date 08/03/24
Style Apartment
Bedrooms 2
Full Baths 2
Condo Fees $522/mo
Originating Board Central Alberta
Year Built 1997
Annual Tax Amount $3,053
Tax Year 2024
Property Description
Welcome to Park Place North and this perfect condo suite! It boasts 2 bedrooms, 2 baths plus a den, but the BEST part is all the light pouring in the south and west windows in the living area! It's awesome that this well established building is right across the street from Jubilee Park, the outdoor playground and work-out area as well as all the walking paths through the valley! This home is situated "main floor" so you don't need to worry about the stairs or elevator AND the single heated garage is in the building too! You'll appreciate the cozy gas fireplace on the cool days and any day you like, just head out your patio door to the covered west-facing deck or pull the phantom screen for a cool breeze. AND there are roll-shutters on all the windows providing cooler days in the summer and warmth in the winter. The primary bedroom offers double closets and a 4 pc. ensuite and we should mention the hot water tank was new in 2023. p.s. you'll also be grateful to know the building just upgraded to pure fibre optics.
Location
Province AB
County Camrose
Zoning R4
Direction W
Rooms
Other Rooms 1
Interior
Interior Features Laminate Counters, No Animal Home, No Smoking Home, Vinyl Windows
Heating Boiler, Fireplace(s), Natural Gas
Cooling None
Flooring Carpet, Laminate, Linoleum
Fireplaces Number 1
Fireplaces Type Gas, Living Room
Appliance See Remarks
Laundry Main Level
Exterior
Parking Features Heated Garage, Insulated, Single Garage Attached
Garage Spaces 1.0
Garage Description Heated Garage, Insulated, Single Garage Attached
Community Features Park, Shopping Nearby, Street Lights, Walking/Bike Paths
Amenities Available Elevator(s), Fitness Center, Gazebo, Guest Suite
Roof Type Asphalt Shingle
Porch Deck
Exposure SW
Total Parking Spaces 1
Building
Story 4
Architectural Style Apartment
Level or Stories Single Level Unit
Structure Type Vinyl Siding,Wood Frame
Others
HOA Fee Include Common Area Maintenance,Heat,Insurance,Professional Management,Reserve Fund Contributions,Sewer,Water
Restrictions Adult Living,Pets Not Allowed
Tax ID 92271984
Ownership Private
Pets Allowed No
Read Less



