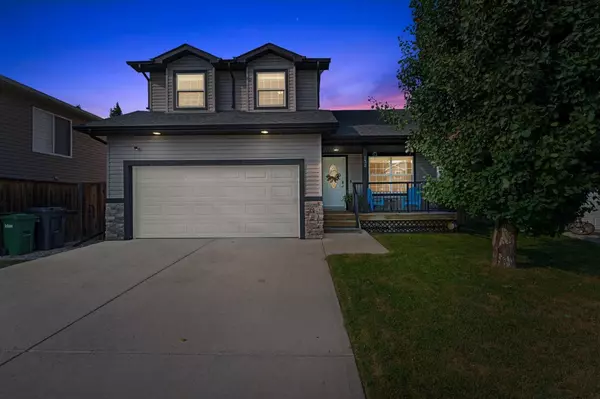For more information regarding the value of a property, please contact us for a free consultation.
132 Hillcrest CPE Strathmore, AB T1P 0A4
Want to know what your home might be worth? Contact us for a FREE valuation!

Our team is ready to help you sell your home for the highest possible price ASAP
Key Details
Sold Price $530,000
Property Type Single Family Home
Sub Type Detached
Listing Status Sold
Purchase Type For Sale
Square Footage 1,540 sqft
Price per Sqft $344
Subdivision Hillview Estates
MLS® Listing ID A2151974
Sold Date 08/06/24
Style 2 Storey
Bedrooms 3
Full Baths 2
Half Baths 1
Originating Board Calgary
Year Built 2007
Annual Tax Amount $3,583
Tax Year 2024
Lot Size 4,628 Sqft
Acres 0.11
Property Description
Welcome to 132 Hillcrest Cape, nestled in the highly sought-after and safest neighborhood of Hillview Estates in Strathmore. This charming home offers the perfect blend of comfort and style, featuring 3 spacious bedrooms and 3 bathrooms, including a luxurious 3-piece ensuite. The heart of the home is the impressive living room, highlighted by a gorgeous vaulted ceiling and a striking central fireplace, creating a warm and inviting atmosphere.
The modern kitchen boasts stainless steel appliances that were updated less than 4 years ago, making meal prep both convenient and enjoyable. For added peace of mind, the property includes a state-of-the-art security system and video doorbell, all seamlessly controlled through a touch screen pad inside the home.
The expansive basement is a blank canvas, with 3 large windows providing ample natural light, offering endless possibilities for customization to fit your lifestyle. Outside, the landscaped backyard is an entertainer's dream, ready for summer barbecues and gatherings. It features an underground sprinkler system that can be effortlessly managed via a downloadable app.
Enjoy the tranquility of living near multiple parks and a picturesque pond while being part of a vibrant and secure community. Don’t miss your chance to make this exceptional property your new home!
Location
Province AB
County Wheatland County
Zoning R1
Direction S
Rooms
Other Rooms 1
Basement Full, Unfinished
Interior
Interior Features High Ceilings
Heating Fireplace(s), Forced Air, Natural Gas
Cooling Central Air
Flooring Carpet, Linoleum, Vinyl
Fireplaces Number 1
Fireplaces Type Gas
Appliance Central Air Conditioner, Dishwasher, Dryer, Electric Range, Microwave Hood Fan, Refrigerator, Washer
Laundry Main Level
Exterior
Parking Features Double Garage Attached, Driveway
Garage Spaces 2.0
Garage Description Double Garage Attached, Driveway
Fence Fenced
Community Features Park, Playground, Sidewalks, Street Lights
Roof Type Asphalt Shingle
Porch Deck
Lot Frontage 53.45
Total Parking Spaces 6
Building
Lot Description Back Yard, Cul-De-Sac, Front Yard, Irregular Lot, Underground Sprinklers
Foundation Poured Concrete
Architectural Style 2 Storey
Level or Stories Two
Structure Type Brick,Vinyl Siding,Wood Frame
Others
Restrictions Utility Right Of Way
Tax ID 92463932
Ownership Private
Read Less
GET MORE INFORMATION




