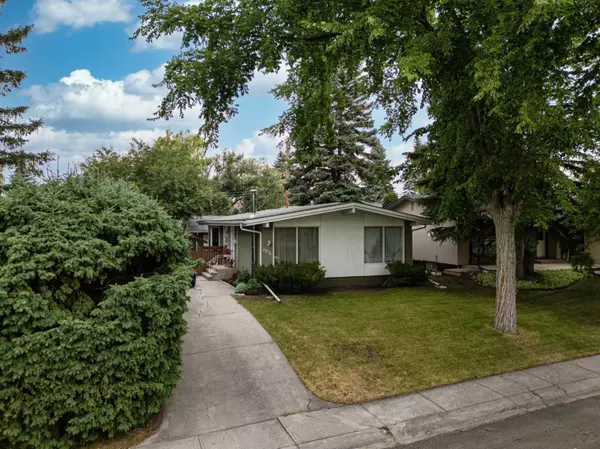For more information regarding the value of a property, please contact us for a free consultation.
2836 Lionel CRES SW Calgary, AB T3E 6B2
Want to know what your home might be worth? Contact us for a FREE valuation!

Our team is ready to help you sell your home for the highest possible price ASAP
Key Details
Sold Price $825,000
Property Type Single Family Home
Sub Type Detached
Listing Status Sold
Purchase Type For Sale
Square Footage 1,104 sqft
Price per Sqft $747
Subdivision Lakeview
MLS® Listing ID A2154492
Sold Date 08/07/24
Style Bungalow
Bedrooms 5
Full Baths 2
Originating Board Calgary
Year Built 1962
Annual Tax Amount $4,598
Tax Year 2024
Lot Size 5,737 Sqft
Acres 0.13
Property Description
Welcome home to this impeccably maintained gem in the established, family-friendly community of LAKEVIEW! Discover this rare find on serene, tree-lined LIONEL CRESCENT SW. Boasting over 1100 sq ft on the main floor, this home is a bright, PET-FREE & SMOKE-FREE haven. A more well-maintained, cleaner home simply cannot be found!
The main level features a grand living room with huge picture window, a formal dining room, a sun-filled kitchen with breakfast nook, 3 bedrooms including a lovely primary with a floor-to-ceiling window overlooking the front yard and a full 4-pc bathroom.
The fully developed basement offers a sprawling family/rec room, wood-burning fireplace (as is), another full 4-pc bathroom, 2 additional bedrooms (non-legal egress), a spacious laundry/utility/storage room complete with new washer/dryer, an additional flex room and a cold-room/cellar.
Step into the large, inviting SW-facing backyard with new fence and a detached double garage/workshop with new roof, 220V outlets and alley access.
Conveniently situated near Lakeview Plaza and all amenities, and just steps away from the scenic walking/hiking/biking trails of North Glenmore Park and Weaselhead Flats.
Commuting is a breeze with easy access to Glenmore, Crowchild, Deerfoot and Stoney Trails.
Walking distance to top-rated schools such as Jennie Elliott, Bishop Pinkham, Connect Charter and Calgary Girls' School, along with transit options, Earl Grey Golf Course, playgrounds, and the expansive green space of 66 Ave off-leash area.
Don't miss your chance—schedule your private viewing today and experience the charm and convenience of Lakeview living!
Location
Province AB
County Calgary
Area Cal Zone W
Zoning R-C1
Direction E
Rooms
Basement Finished, Full
Interior
Interior Features Granite Counters, Vaulted Ceiling(s)
Heating Forced Air, Natural Gas
Cooling None
Flooring Carpet, Hardwood, Linoleum
Fireplaces Number 1
Fireplaces Type Wood Burning
Appliance Dishwasher, Dryer, Electric Stove, Microwave, Range Hood, Refrigerator, Washer, Window Coverings
Laundry Lower Level
Exterior
Parking Features 220 Volt Wiring, Additional Parking, Alley Access, Double Garage Detached
Garage Spaces 2.0
Garage Description 220 Volt Wiring, Additional Parking, Alley Access, Double Garage Detached
Fence Fenced
Community Features Schools Nearby, Shopping Nearby, Sidewalks, Street Lights
Roof Type Asphalt Shingle
Porch Patio
Lot Frontage 57.48
Total Parking Spaces 2
Building
Lot Description Back Lane, Back Yard, Front Yard, Lawn, Rectangular Lot
Foundation Poured Concrete
Architectural Style Bungalow
Level or Stories One
Structure Type Stucco,Wood Frame,Wood Siding
Others
Restrictions Utility Right Of Way
Tax ID 91315522
Ownership Private
Read Less



