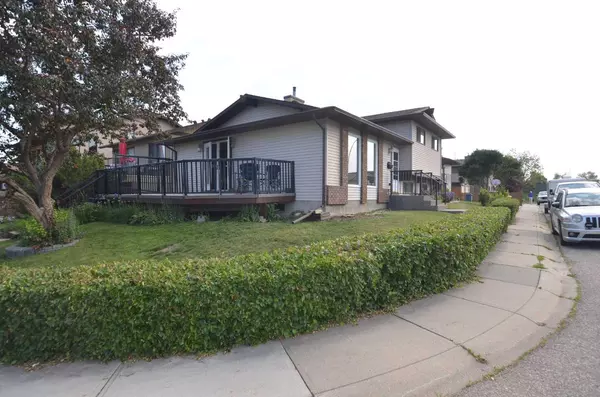For more information regarding the value of a property, please contact us for a free consultation.
203 McHugh RD NE Calgary, AB T2E7R6
Want to know what your home might be worth? Contact us for a FREE valuation!

Our team is ready to help you sell your home for the highest possible price ASAP
Key Details
Sold Price $600,000
Property Type Single Family Home
Sub Type Detached
Listing Status Sold
Purchase Type For Sale
Square Footage 1,154 sqft
Price per Sqft $519
Subdivision Mayland Heights
MLS® Listing ID A2136118
Sold Date 08/07/24
Style 4 Level Split
Bedrooms 4
Full Baths 2
Originating Board Calgary
Year Built 1981
Annual Tax Amount $3,065
Tax Year 2023
Lot Size 4,090 Sqft
Acres 0.09
Property Description
Discover your dream home at 203 McHugh Road! This charming property offers 1,154 sq ft of finished living space, featuring four bedrooms—three on the upper level and one on the fourth level, perfect for an office. The home boasts a modern kitchen with newer cabinets and appliances, including a gas stove. Enjoy a spacious living room and dining area, as well as a west-facing deck for relaxing evenings.
The third and fourth levels are partially finished, awaiting your personal touch. The fourth level has a finished bedroom and a washer and dryer for added convenience. Car enthusiasts will love the 26x26 ft garage with 10-foot ceilings, a true mechanic's dream, accessible via a paved back alley. Plus, downtown is just a 10-minute drive away.
Don't miss out on this incredible opportunity—call your realtor to schedule a viewing today! This is estate sale and as is all appliances as is.
Location
Province AB
County Calgary
Area Cal Zone Ne
Zoning R-c2
Direction S
Rooms
Other Rooms 1
Basement Partial, Partially Finished
Interior
Interior Features French Door
Heating Forced Air, Natural Gas
Cooling Other
Flooring Carpet, Hardwood, Linoleum
Appliance Dishwasher, Gas Stove, Refrigerator, Washer/Dryer, Window Coverings
Laundry Lower Level
Exterior
Parking Features Double Garage Detached
Garage Spaces 2.0
Carport Spaces 2
Garage Description Double Garage Detached
Fence None
Community Features Street Lights
Roof Type Asphalt Shingle
Porch Deck
Lot Frontage 84.98
Total Parking Spaces 2
Building
Lot Description Back Lane, Corner Lot
Foundation Poured Concrete
Architectural Style 4 Level Split
Level or Stories 4 Level Split
Structure Type Brick,Metal Siding
Others
Restrictions None Known
Tax ID 91256343
Ownership Estate Trust
Read Less



