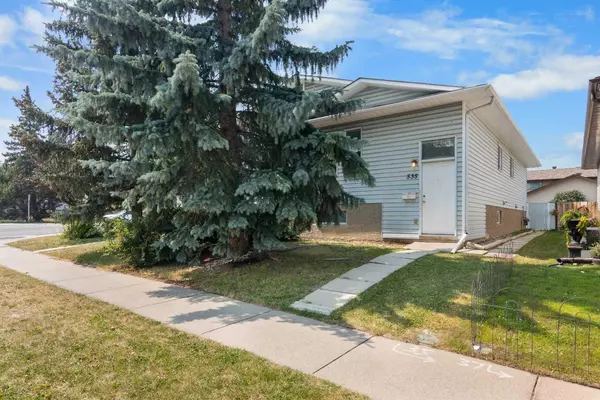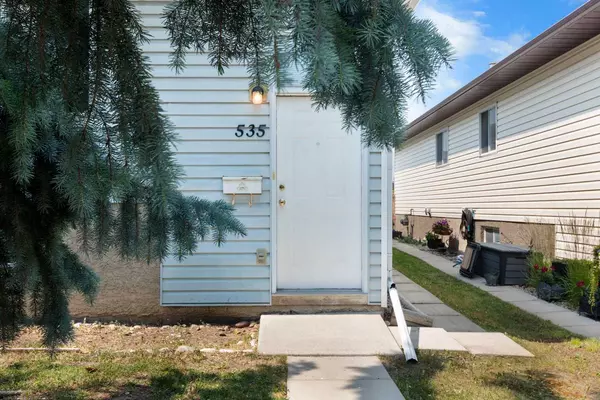For more information regarding the value of a property, please contact us for a free consultation.
535 Macewan DR NW Calgary, AB T3K 3A4
Want to know what your home might be worth? Contact us for a FREE valuation!

Our team is ready to help you sell your home for the highest possible price ASAP
Key Details
Sold Price $444,000
Property Type Single Family Home
Sub Type Semi Detached (Half Duplex)
Listing Status Sold
Purchase Type For Sale
Square Footage 1,000 sqft
Price per Sqft $444
Subdivision Macewan Glen
MLS® Listing ID A2152044
Sold Date 08/07/24
Style Bi-Level,Side by Side
Bedrooms 3
Full Baths 1
Originating Board Calgary
Year Built 1990
Annual Tax Amount $2,257
Tax Year 2024
Lot Size 2,701 Sqft
Acres 0.06
Property Description
Welcome to this semi-attached Bi-level (Duplex) with no condo fees across from Macewan Glen Park! Recently painted interiors throughout the main level, this well kept family home features 3 bedroom, and 1 full bath design. Upon entering, you're greeted by a foyer with an airy 12-foot ceiling. Ascending to the main level, a spacious and bright south-east-facing living room awaits. The dining area features a built-in shelf and flows into the kitchen, which offers built-in storage. The primary bedroom provides access to a private balcony overlooking the backyard, with two additional well-proportioned bedrooms and a full 4 pc bathroom also located on this floor. The unfinished basement, equipped with laundry facilities, presents an opportunity for personal customization—perfect for realizing your vision. Outside, enjoy the fully fenced and landscaped backyard, ideal for summer relaxation, with convenient access to your parking pad. Located within walking distance to Macewan Glen Park, playgrounds, and bus stop (#46), and in proximity to Simons Valley School, Co-op, and Nose Hill Park, this home offers easy access to 14th St and Country Hills Blvd. Don't miss this chance!
Location
Province AB
County Calgary
Area Cal Zone N
Zoning R-C2
Direction S
Rooms
Basement Full, Unfinished
Interior
Interior Features No Animal Home, No Smoking Home
Heating Forced Air, Natural Gas
Cooling None
Flooring Carpet, Linoleum
Appliance Dryer, Electric Stove, Range Hood, Refrigerator, Washer, Window Coverings
Laundry In Basement
Exterior
Parking Features Parking Pad
Garage Description Parking Pad
Fence Fenced
Community Features Park, Playground, Schools Nearby, Shopping Nearby
Roof Type Asphalt Shingle
Porch Balcony(s)
Lot Frontage 24.61
Total Parking Spaces 1
Building
Lot Description Back Lane, Landscaped, Rectangular Lot
Foundation Poured Concrete
Architectural Style Bi-Level, Side by Side
Level or Stories Bi-Level
Structure Type Vinyl Siding,Wood Frame
Others
Restrictions None Known
Tax ID 91264998
Ownership Private
Read Less



