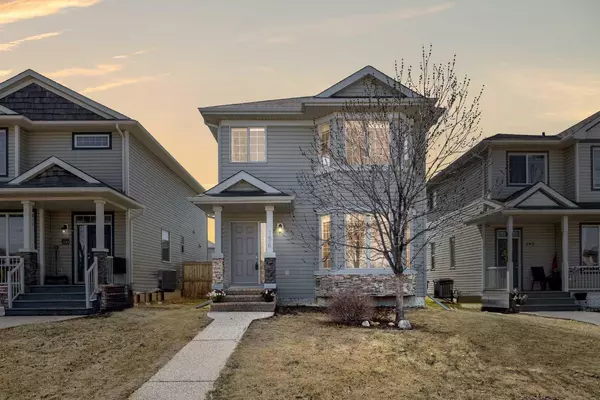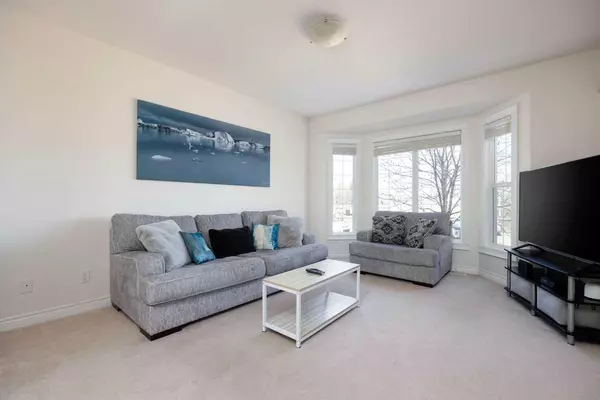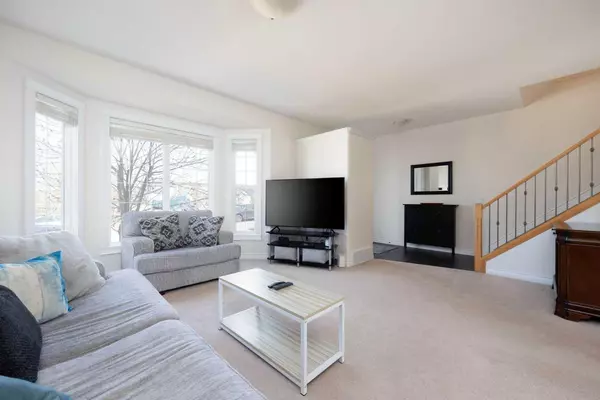For more information regarding the value of a property, please contact us for a free consultation.
196 Grosbeak WAY Fort Mcmurray, AB T9K 0L6
Want to know what your home might be worth? Contact us for a FREE valuation!

Our team is ready to help you sell your home for the highest possible price ASAP
Key Details
Sold Price $433,000
Property Type Single Family Home
Sub Type Detached
Listing Status Sold
Purchase Type For Sale
Square Footage 1,611 sqft
Price per Sqft $268
Subdivision Eagle Ridge
MLS® Listing ID A2131597
Sold Date 08/07/24
Style 2 Storey
Bedrooms 4
Full Baths 3
Half Baths 1
Originating Board Fort McMurray
Year Built 2008
Annual Tax Amount $2,230
Tax Year 2023
Lot Size 3,511 Sqft
Acres 0.08
Property Description
Bask in the comfort and elegance of 196 Grosbeak Way, a delightful residence located in the sought-after neighborhood of Eagle Ridge in Fort McMurray. This home features a brilliant layout with a cozy, sunlit living room; relax while enjoying views of the peaceful street and park across outside. The adjacent dining area, highlighted by its hardwood flooring and stylish setting, creates a perfect environment for intimate dinners or lively family gatherings. The modern kitchen boasts rich wooden cabinetry, sophisticated black countertops, and stainless steel appliances, making meal preparation a true pleasure. The space is efficiently designed with a functional flow that connects to a quaint dining nook, ideal for casual meals or morning coffee, illuminated by sunlight streaming through glass doors leading to the deck.
Outdoors, the expansive deck offers a private retreat for barbecues and outdoor dining, overlooking a well-maintained backyard. It's a fantastic spot for entertaining guests or simply enjoying the beautiful Alberta sky. The property continues to impress with a heated double detached garage, providing ample space for vehicles and storage. This garage is a standout feature for those colder months, adding a layer of convenience and comfort to your daily routine. The house features three well-sized bedrooms on the upper floor, including a luxurious primary suite complete with a walk-through closet leading to an ensuite bathroom, ensuring a private and peaceful retreat. Not to be overlooked is the fully equipped in-law suite located in the basement. Although not a legal suite, it offers a wonderful arrangement with a bedroom, bathroom, living space, and kitchenette that includes ample cabinet space and sleek appliances. This space is perfect for extended family or guests, providing comfort and privacy. Added conveniences included, Central AC, Central Vac, Reverse Osmosis, and a Hot Water Tank that was replaced in 2018 (approx). Living in Eagle Ridge, you’ll find yourself in a family-friendly neighborhood with easy access to local amenities, including fantastic schools, dining options, and entertainment facilities. This home is not just a residence but a lifestyle, offering all the conveniences needed for a comfortable and enjoyable living experience.
Location
Province AB
County Wood Buffalo
Area Fm Nw
Zoning R1S
Direction N
Rooms
Other Rooms 1
Basement Finished, Full, Suite
Interior
Interior Features See Remarks, Walk-In Closet(s)
Heating Forced Air
Cooling Central Air
Flooring Carpet, Hardwood, Tile, Vinyl Plank
Appliance Central Air Conditioner, Dishwasher, Electric Stove, Microwave, Refrigerator, Washer/Dryer, Water Softener
Laundry In Basement
Exterior
Parking Features Double Garage Detached
Garage Spaces 2.0
Garage Description Double Garage Detached
Fence Fenced
Community Features Park, Playground, Schools Nearby, Shopping Nearby, Sidewalks, Street Lights, Walking/Bike Paths
Roof Type Asphalt Shingle
Porch Deck
Lot Frontage 31.99
Total Parking Spaces 2
Building
Lot Description Back Yard, Interior Lot, Landscaped, Street Lighting
Foundation Poured Concrete
Architectural Style 2 Storey
Level or Stories Two
Structure Type Vinyl Siding,Wood Frame
Others
Restrictions None Known
Tax ID 83285217
Ownership Private
Read Less
GET MORE INFORMATION




