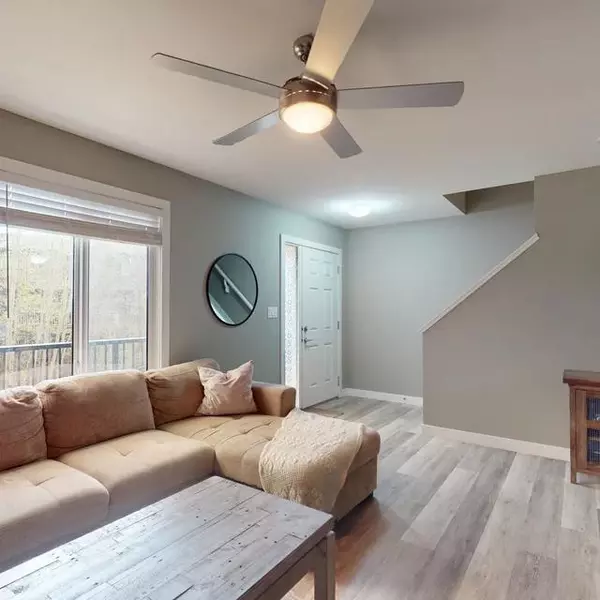For more information regarding the value of a property, please contact us for a free consultation.
401 Athabasca AVE #225 Fort Mcmurray, AB T9J 0A1
Want to know what your home might be worth? Contact us for a FREE valuation!

Our team is ready to help you sell your home for the highest possible price ASAP
Key Details
Sold Price $280,000
Property Type Townhouse
Sub Type Row/Townhouse
Listing Status Sold
Purchase Type For Sale
Square Footage 1,147 sqft
Price per Sqft $244
Subdivision Abasand
MLS® Listing ID A2132980
Sold Date 08/08/24
Style 2 Storey
Bedrooms 3
Full Baths 2
Half Baths 1
Condo Fees $375
Originating Board Fort McMurray
Year Built 2018
Annual Tax Amount $1,401
Tax Year 2023
Property Description
Welcome home to unit 225 in Ravine Park in Abasand, a stone's throw from downtown, the hospital, and all amenities. This unit was rebuilt in 2018 and does not disappoint. From the moment you enter the main living area, a cozy living room greets you. The kitchen features quartz countertops with an eat-up breakfast bar, stainless appliances, walnut cabinetry, and an ample dining room. Directly off the dining room, is a deck spanning the full width of the unit. The gas BBQ is ready for you! A half bath completes this level of the home. Heading upstairs, you'll be impressed with the primary bedroom, and its 3 piece ensuite, containing a double sized shower. From this room you can soak in the greenbelt view. The other two bedrooms are a generous size, and come with full size closets. The main 4 piece bath serves these two bedrooms. In the lower level of the home, you will find the laundry room, a mudroom, and the entrance to the double garage. This home is immaculate, and comes with luxury vinyl plank flooring on each level, as well as central air conditioning. It has been meticulously maintained, is painted in modern colours, and currently available for quick possession. Clean, sleek lines make this home shine. Residents of Ravine Park enjoy access to the common areas that include a gym, and a flex room suitable for any type of gathering, and a playground, all within view from this unit.
Location
Province AB
County Wood Buffalo
Area Fm Sw
Zoning R3
Direction SW
Rooms
Other Rooms 1
Basement None
Interior
Interior Features See Remarks
Heating Forced Air
Cooling Central Air
Flooring Vinyl Plank
Appliance Central Air Conditioner, Dishwasher, Microwave, Range, Range Hood, Refrigerator, Washer/Dryer Stacked, Window Coverings
Laundry In Basement
Exterior
Parking Features Concrete Driveway, Covered, Double Garage Attached, Garage Door Opener
Garage Spaces 2.0
Garage Description Concrete Driveway, Covered, Double Garage Attached, Garage Door Opener
Fence Fenced
Community Features Clubhouse, Park, Schools Nearby, Sidewalks, Walking/Bike Paths
Amenities Available Clubhouse, Fitness Center, Park, Parking, Party Room, Playground, Visitor Parking
Roof Type Shingle
Porch Balcony(s), Deck
Exposure SW
Total Parking Spaces 4
Building
Lot Description Close to Clubhouse, Greenbelt, Paved
Foundation Poured Concrete
Architectural Style 2 Storey
Level or Stories Two
Structure Type Concrete,Vinyl Siding,Wood Frame
Others
HOA Fee Include Common Area Maintenance,Insurance,Maintenance Grounds,Parking,Professional Management,Reserve Fund Contributions,Sewer,Snow Removal,Trash
Restrictions See Remarks
Tax ID 83284590
Ownership Private
Pets Allowed Yes
Read Less



