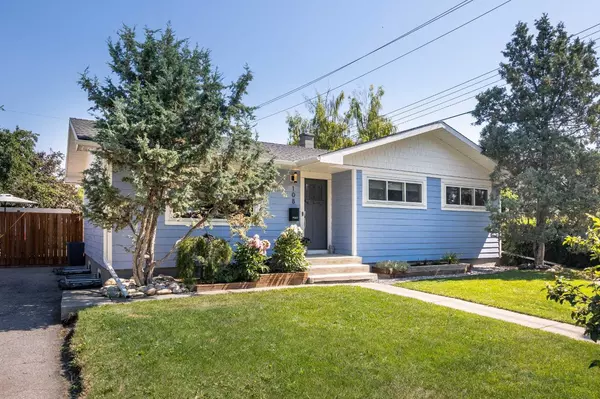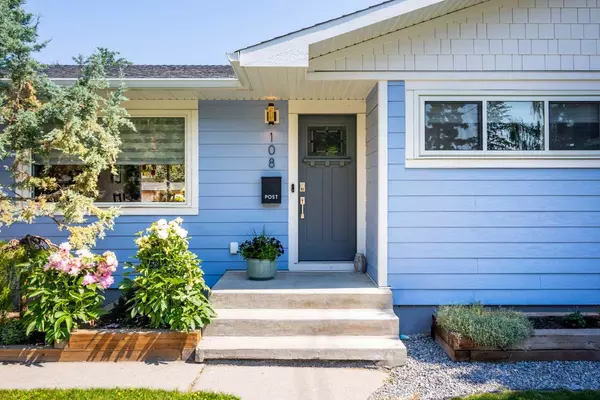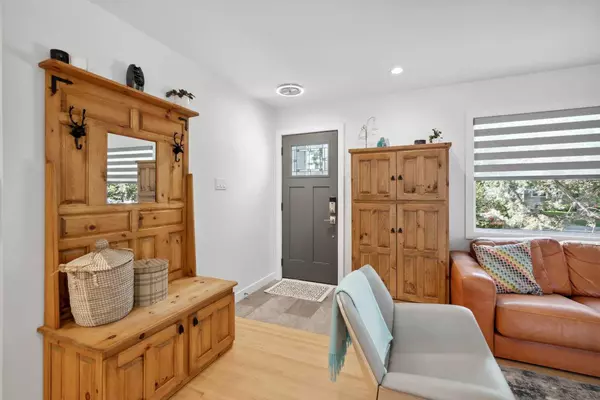For more information regarding the value of a property, please contact us for a free consultation.
108 Westview DR SW Calgary, AB T3C 2R9
Want to know what your home might be worth? Contact us for a FREE valuation!

Our team is ready to help you sell your home for the highest possible price ASAP
Key Details
Sold Price $870,000
Property Type Single Family Home
Sub Type Detached
Listing Status Sold
Purchase Type For Sale
Square Footage 1,065 sqft
Price per Sqft $816
Subdivision Westgate
MLS® Listing ID A2148703
Sold Date 08/08/24
Style Bungalow
Bedrooms 4
Full Baths 3
Originating Board Calgary
Year Built 1958
Annual Tax Amount $3,557
Tax Year 2024
Lot Size 5,995 Sqft
Acres 0.14
Property Description
Location, location! This completely renovated bungalow is located on a quiet street in one of the best inner city neighbourhoods in Calgary. Entirely renovated in 2019, this beautiful bungalow features most of what you'd expect of a modern home including central air! Upon entering the front door you will be greeted by a ton of natural light and a beautifully laid out kitchen perfect for entertaining due to its large island complete with gas cook top. The kitchen and dining room look out to the huge backyard which features a very large deck, shed, green house, fire pit area and gazebo. The main floor also features a generous primary bedroom with huge 4 piece ensuite and ample closet space. An additional main floor bedroom is perfect for children or guests. The basement also features two bedrooms, a bonus room, recreation room and large laundry room with storage and wash sink. There is so much to love about this home so call and book your showing today!
Location
Province AB
County Calgary
Area Cal Zone W
Zoning R-C1
Direction S
Rooms
Other Rooms 1
Basement Finished, Full
Interior
Interior Features Double Vanity, Kitchen Island, No Smoking Home, Open Floorplan, Quartz Counters, Storage, Vinyl Windows
Heating Forced Air, Natural Gas
Cooling Central Air
Flooring Hardwood, Tile
Fireplaces Number 1
Fireplaces Type Basement, Electric
Appliance Built-In Oven, Central Air Conditioner, Dishwasher, Dryer, Gas Cooktop, Microwave, Refrigerator, Washer, Window Coverings
Laundry In Basement
Exterior
Parking Features Additional Parking, Alley Access, Double Garage Detached, Driveway, Front Drive, Parking Pad
Garage Spaces 2.0
Garage Description Additional Parking, Alley Access, Double Garage Detached, Driveway, Front Drive, Parking Pad
Fence Fenced
Community Features Park, Playground, Schools Nearby, Shopping Nearby, Sidewalks, Street Lights, Walking/Bike Paths
Roof Type Asphalt Shingle
Porch Deck
Lot Frontage 59.98
Total Parking Spaces 4
Building
Lot Description Back Lane, Back Yard, Front Yard, Lawn, Landscaped, Level, Street Lighting, Private
Foundation Poured Concrete
Architectural Style Bungalow
Level or Stories One
Structure Type Mixed
Others
Restrictions None Known
Tax ID 91411273
Ownership Private
Read Less



