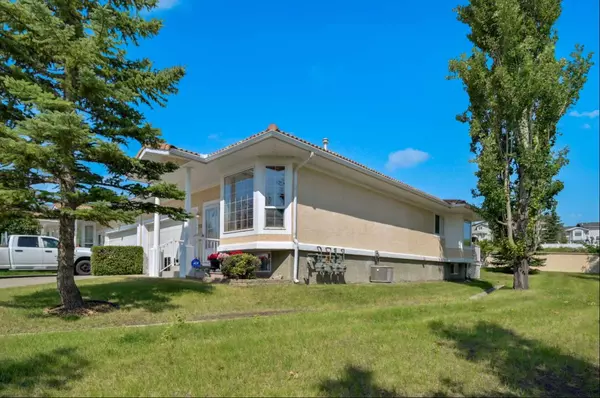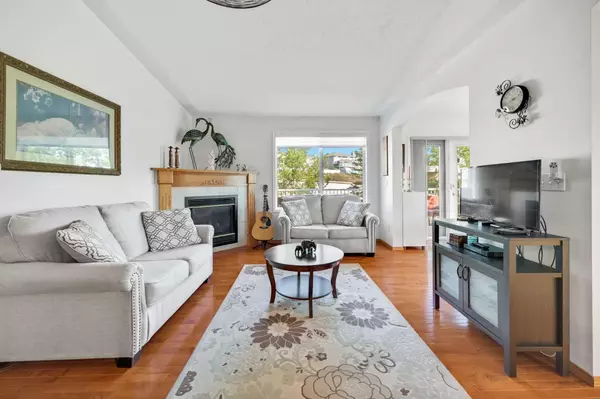For more information regarding the value of a property, please contact us for a free consultation.
28 Signature Villas SW Calgary, AB T3H 3P6
Want to know what your home might be worth? Contact us for a FREE valuation!

Our team is ready to help you sell your home for the highest possible price ASAP
Key Details
Sold Price $584,900
Property Type Townhouse
Sub Type Row/Townhouse
Listing Status Sold
Purchase Type For Sale
Square Footage 1,260 sqft
Price per Sqft $464
Subdivision Signal Hill
MLS® Listing ID A2147125
Sold Date 08/08/24
Style Bungalow,Side by Side
Bedrooms 4
Full Baths 3
Condo Fees $590
Originating Board Calgary
Year Built 1997
Annual Tax Amount $2,412
Tax Year 2024
Lot Size 4,811 Sqft
Acres 0.11
Property Description
Enjoy life in this bright and charming END-UNIT BUNGALOW villa, boasting over 2460 square feet of developed, air-conditioned living space. The well-designed layout features an open living room with vaulted ceilings, a corner gas fireplace, and a spacious adjoining dining area perfect for entertaining. As the end unit, the kitchen and breakfast nook area are uniquely bathed in sunshine, thanks to extra windows on the east side. From the breakfast nook, you can access the large deck and grassy area - perfect for easy BBQ's.
The master bedroom is spacious and offers two generous closet spaces and a private 3-piece ensuite with a beautifully updated shower. The second bedroom is located at the front of the home, next to another full bathroom and the laundry area. The basement, professionally developed and fully renovated within the last five years, includes a fantastic recreation room, two guest bedrooms, a 3-piece bathroom, and a storage area. The convenient ATTACHED double garage comes with a workbench.
This villa is excellently located within walking distance of West Market Square and close to Westside Rec Centre, Optimist Athletic Park, Signal Hill Park, and Westhills Towne Centre, with easy access to downtown via 17th Ave. It's an ideal unit for empty nesters or professional couples seeking a carefree lifestyle. Please note: This complex is age-restricted - residents must be 18+.
Location
Province AB
County Calgary
Area Cal Zone W
Zoning DC (pre 1P2007)
Direction S
Rooms
Other Rooms 1
Basement Finished, Full
Interior
Interior Features No Animal Home, No Smoking Home, Open Floorplan, Vaulted Ceiling(s)
Heating Forced Air, Natural Gas
Cooling Central Air
Flooring Carpet, Hardwood
Fireplaces Number 1
Fireplaces Type Gas, Living Room
Appliance Central Air Conditioner, Dishwasher, Dryer, Electric Stove, Garage Control(s), Range Hood, Refrigerator, Washer, Water Softener, Window Coverings
Laundry Main Level
Exterior
Parking Features Double Garage Attached, Driveway, Front Drive, Garage Door Opener
Garage Spaces 2.0
Garage Description Double Garage Attached, Driveway, Front Drive, Garage Door Opener
Fence None
Community Features Park, Playground, Schools Nearby, Shopping Nearby, Street Lights, Walking/Bike Paths
Amenities Available None
Roof Type Clay Tile
Porch Deck
Lot Frontage 40.68
Total Parking Spaces 4
Building
Lot Description Lawn, No Neighbours Behind, Irregular Lot, Landscaped
Foundation Poured Concrete
Architectural Style Bungalow, Side by Side
Level or Stories One
Structure Type Stucco,Wood Frame
Others
HOA Fee Include Common Area Maintenance,Insurance,Professional Management,Reserve Fund Contributions,Snow Removal
Restrictions Adult Living,Easement Registered On Title,Restrictive Covenant-Building Design/Size,Utility Right Of Way
Ownership Private
Pets Allowed Restrictions
Read Less



