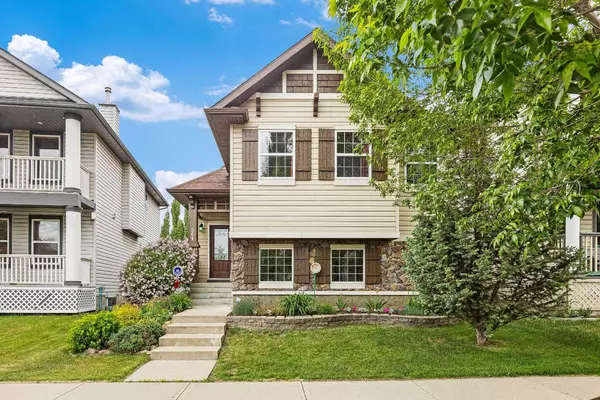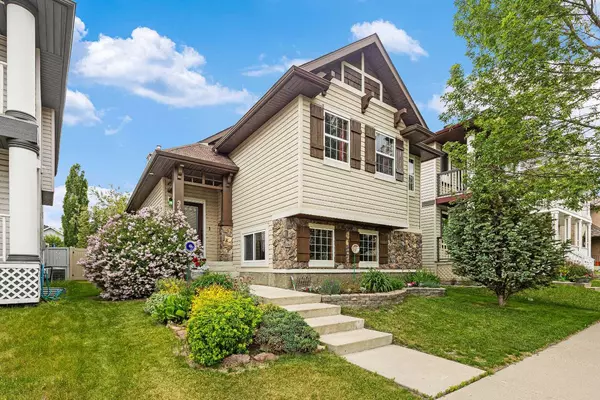For more information regarding the value of a property, please contact us for a free consultation.
361 Elgin WAY SE Calgary, AB T2Z 4A8
Want to know what your home might be worth? Contact us for a FREE valuation!

Our team is ready to help you sell your home for the highest possible price ASAP
Key Details
Sold Price $615,000
Property Type Single Family Home
Sub Type Detached
Listing Status Sold
Purchase Type For Sale
Square Footage 1,107 sqft
Price per Sqft $555
Subdivision Mckenzie Towne
MLS® Listing ID A2150411
Sold Date 08/08/24
Style 4 Level Split
Bedrooms 3
Full Baths 2
HOA Fees $18/ann
HOA Y/N 1
Originating Board Calgary
Year Built 2002
Annual Tax Amount $3,311
Tax Year 2024
Lot Size 4,413 Sqft
Acres 0.1
Property Description
Welcome to this impeccably maintained Calgary residence, proudly presented by the Original Owners! This home is a perfect 10 combining tasteful decor with a functional floor plan with over 2000 sqft total living space! Every detail, from the pristine exterior to the thoughtfully designed basement, reflects unparalleled care and quality. Ascend to the bright third level, where a versatile "great room" awaits, complete with a cozy gas fireplace, a convenient second bathroom, and a spacious third bedroom. Additional highlights include air conditioning, 2 gas fireplaces, built-in sound system, and primary bedroom featuring cheater door to a luxurious bathroom with a 6' jetted tub and separate shower. The southwest-facing private backyard boasts a generously sized deck, ideal for outdoor relaxation and entertainment. Vaulted ceilings in the kitchen, nook, and family room add an airy, open feel to the living spaces. This Calgary gem seamlessly blends style, comfort, and functionality, making it an ideal choice for discerning homebuyers. Whether you're entertaining guests or enjoying a quiet evening by the fire, this home is designed for versatile, comfortable living.
Welcome to this impeccably maintained Calgary residence, proudly presented by the Original Owners. Every detail, from the pristine exterior to the thoughtfully designed basement, reflects unparalleled care and quality. Ascend to the bright third level, where a versatile "great room" awaits, complete with a cozy gas fireplace, a convenient second bathroom, and a spacious third bedroom. This home is a perfect 10, combining tasteful decor with a functional floor plan that caters effortlessly to a broad range of family combinations.
Additional highlights include air conditioning, two gas fireplaces, a built-in sound system, and a master suite featuring a cheater door to a luxurious bathroom with a six-foot jetted tub and a separate shower. The southwest-facing private backyard boasts a generously sized deck, ideal for outdoor relaxation and entertainment. Vaulted ceilings in the kitchen, nook, and family room add an airy, open feel to the living spaces. This Calgary gem seamlessly blends style, comfort, and functionality, making it an ideal choice for discerning homebuyers. Whether you're entertaining guests or enjoying a quiet evening by the fire, this home is designed for versatile, comfortable living!
Location
Province AB
County Calgary
Area Cal Zone Se
Zoning R-1N
Direction SW
Rooms
Basement Finished, Full
Interior
Interior Features Breakfast Bar, Granite Counters, Kitchen Island, Natural Woodwork
Heating Forced Air
Cooling Central Air
Flooring Ceramic Tile, Hardwood
Fireplaces Number 1
Fireplaces Type Gas
Appliance Central Air Conditioner, Dishwasher, Dryer, Electric Stove, Microwave Hood Fan, Refrigerator, Washer, Water Softener, Window Coverings
Laundry Laundry Room, Main Level
Exterior
Parking Features Double Garage Detached
Garage Spaces 2.0
Garage Description Double Garage Detached
Fence Fenced
Community Features Other, Park, Playground, Schools Nearby, Shopping Nearby, Sidewalks, Street Lights, Walking/Bike Paths
Amenities Available None
Roof Type Asphalt Shingle
Porch Deck
Lot Frontage 9.95
Total Parking Spaces 3
Building
Lot Description Back Yard, Landscaped, Rectangular Lot
Foundation Poured Concrete
Architectural Style 4 Level Split
Level or Stories 4 Level Split
Structure Type Vinyl Siding,Wood Frame
Others
Restrictions None Known
Tax ID 91364171
Ownership Private
Read Less



