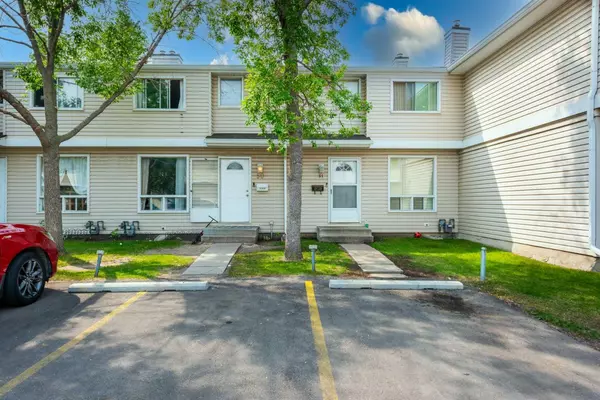For more information regarding the value of a property, please contact us for a free consultation.
1155 Falconridge DR NE #50 Calgary, AB T3J 1E1
Want to know what your home might be worth? Contact us for a FREE valuation!

Our team is ready to help you sell your home for the highest possible price ASAP
Key Details
Sold Price $345,000
Property Type Townhouse
Sub Type Row/Townhouse
Listing Status Sold
Purchase Type For Sale
Square Footage 1,164 sqft
Price per Sqft $296
Subdivision Falconridge
MLS® Listing ID A2151196
Sold Date 08/08/24
Style 2 Storey,Side by Side
Bedrooms 3
Full Baths 1
Half Baths 1
Condo Fees $350
Originating Board Calgary
Year Built 1979
Annual Tax Amount $1,319
Tax Year 2024
Property Description
Clean and well-kept 3-bedroom townhouse in a nice complex. The main floor has a large living room with big windows, a spacious kitchen, and a dining area. Upstairs, there are 3 big bedrooms and a full bathroom. The basement is fully finished with a rec room and a half bathroom. The complex is quiet and conveniently located near McKnight Blvd and 68 Street NE, just minutes away from shopping spots like Safeway, McDonald's, Shoppers Drug Mart, a laundromat, Petro Canada, Superstore, and more. Priced to sell, offering great value. Act fast!
Location
Province AB
County Calgary
Area Cal Zone Ne
Zoning M-CG d100
Direction N
Rooms
Basement Finished, Full
Interior
Interior Features See Remarks
Heating Forced Air, Natural Gas
Cooling None
Flooring Carpet, Laminate, Tile
Appliance Dryer, Electric Stove, Microwave Hood Fan, Refrigerator, Washer
Laundry In Basement
Exterior
Parking Features Assigned, Stall
Garage Description Assigned, Stall
Fence Fenced
Community Features Park, Playground, Schools Nearby, Shopping Nearby, Sidewalks, Street Lights
Amenities Available Other, Visitor Parking
Roof Type Asphalt
Porch None
Total Parking Spaces 1
Building
Lot Description Level
Foundation Poured Concrete
Architectural Style 2 Storey, Side by Side
Level or Stories Two
Structure Type Vinyl Siding,Wood Frame
Others
HOA Fee Include See Remarks
Restrictions None Known
Tax ID 91323407
Ownership Private
Pets Allowed Restrictions, Yes
Read Less



