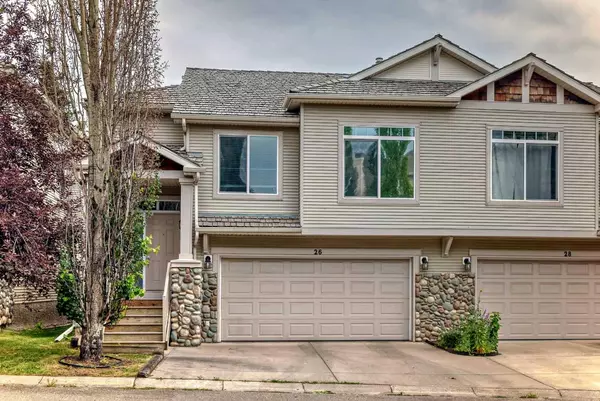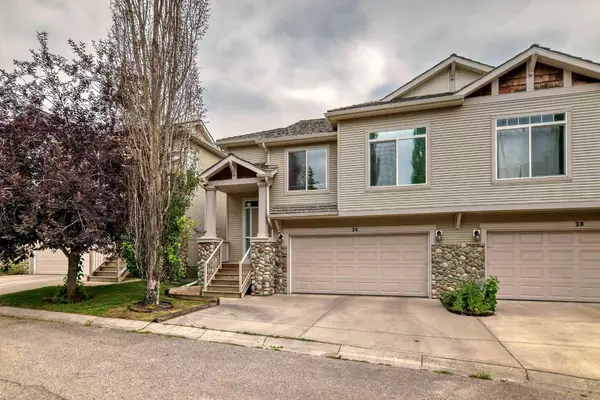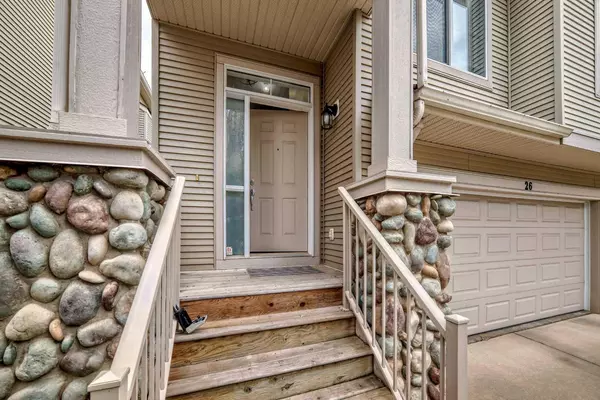For more information regarding the value of a property, please contact us for a free consultation.
7401 Springbank BLVD SW #26 Calgary, AB T3H 5R2
Want to know what your home might be worth? Contact us for a FREE valuation!

Our team is ready to help you sell your home for the highest possible price ASAP
Key Details
Sold Price $523,000
Property Type Single Family Home
Sub Type Semi Detached (Half Duplex)
Listing Status Sold
Purchase Type For Sale
Square Footage 968 sqft
Price per Sqft $540
Subdivision Springbank Hill
MLS® Listing ID A2152854
Sold Date 08/08/24
Style Bi-Level,Side by Side
Bedrooms 3
Full Baths 2
Condo Fees $498
Originating Board Calgary
Year Built 2005
Annual Tax Amount $2,779
Tax Year 2024
Lot Size 2,572 Sqft
Acres 0.06
Property Description
Welcome to the beautiful community of Springbank! This townhome, located with a backdrop of green space, features a semi-detached duplex style with 3 bedrooms and 2 full bathrooms. Natural light floods the home, creating a warm and inviting atmosphere throughout. As you enter, a front foyer leads to the main level where 9' ceilings and an open floor plan seamlessly blend functionality and style. The living room is bathed in natural light and highlighted by a tile surround gas fireplace with a mantle. Sliding glass doors open to the balcony, perfect for enjoying BBQs. The kitchen, the heart of the home, offers plenty of maple cabinets, a pantry, ample prep space, and a dining area. The primary bedroom features a large picture window, a spacious walk-through closet, and access to the main floor's 4-piece bath. A second bedroom is ideal for a growing family, guests, or as a home office. Descending to the lower level, you have access to the double attached garage with EV charging and under stair storage. Double doors open to a spacious family room, which could serve as a potential third bedroom, with patio doors leading to the rear patio and yard. A 3-piece bath and utility room, including the laundry area, complete this level. This well-maintained condo complex offers excellent management, beautifully landscaped grounds, and the advantage of no rear neighbors. Residents will appreciate the pet-friendly policy (subject to board approval) and the community's reputation for long-term residents. Enjoy nearby walking trails, bike paths, parks, and convenient access to public transit just outside the complex. Located in the desirable Springbank community, you're minutes away from Westside Rec, West Hills shopping center, and a quick drive to the mountains.
Location
Province AB
County Calgary
Area Cal Zone W
Zoning R-2
Direction NW
Rooms
Other Rooms 1
Basement Finished, Full, Walk-Out To Grade
Interior
Interior Features No Animal Home, No Smoking Home, Open Floorplan
Heating Forced Air, Natural Gas
Cooling Central Air
Flooring Ceramic Tile, Laminate
Fireplaces Number 1
Fireplaces Type Gas
Appliance Dishwasher, Electric Range, Microwave, Refrigerator, Washer/Dryer
Laundry In Basement
Exterior
Parking Features Double Garage Attached
Garage Spaces 2.0
Garage Description Double Garage Attached
Fence Partial
Community Features Golf, Park, Playground, Schools Nearby, Shopping Nearby, Sidewalks, Street Lights, Walking/Bike Paths
Amenities Available Storage, Visitor Parking
Roof Type Asphalt Shingle
Porch Balcony(s)
Lot Frontage 32.78
Total Parking Spaces 4
Building
Lot Description Back Yard, Low Maintenance Landscape, No Neighbours Behind, Landscaped
Foundation Poured Concrete
Architectural Style Bi-Level, Side by Side
Level or Stories Bi-Level
Structure Type Stone,Vinyl Siding,Wood Frame
Others
HOA Fee Include Amenities of HOA/Condo,Insurance,Parking,Professional Management,Reserve Fund Contributions,Snow Removal
Restrictions None Known
Ownership Private
Pets Allowed No
Read Less



