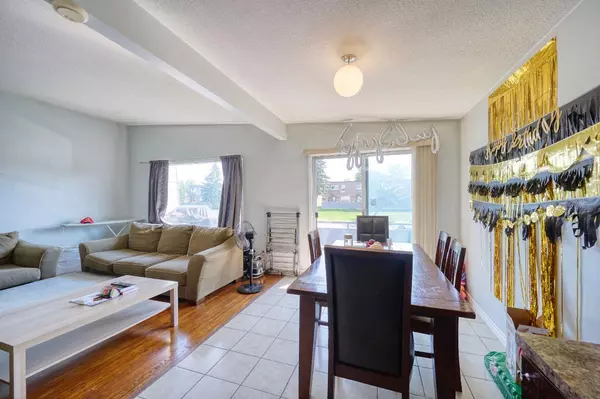For more information regarding the value of a property, please contact us for a free consultation.
6327 Centre ST NW Calgary, AB T2K 0V3
Want to know what your home might be worth? Contact us for a FREE valuation!

Our team is ready to help you sell your home for the highest possible price ASAP
Key Details
Sold Price $528,000
Property Type Single Family Home
Sub Type Semi Detached (Half Duplex)
Listing Status Sold
Purchase Type For Sale
Square Footage 1,002 sqft
Price per Sqft $526
Subdivision Thorncliffe
MLS® Listing ID A2148667
Sold Date 08/08/24
Style Bi-Level,Side by Side
Bedrooms 4
Full Baths 2
Originating Board Calgary
Year Built 1966
Annual Tax Amount $2,189
Tax Year 2024
Lot Size 3,648 Sqft
Acres 0.08
Property Description
EXCEPTIONAL VALUE for this bi level in popular Thorncliffe . Complete with an Illegal basement SUITE. This home has mm
The main floor features a aspacious kitchen with eating area and a large living room with patio doors that lead to BALCONY . There is also a primary bedroom, another bedroom and full bathroom on the main level. The basement is finished with a SUITE ( illegal) that includes a kitchen , eating area, living room , full bathroom and 2 bedrooms .There is a big backyard as well as a parking pad with room for a Garage. New Furnace - Nov 2021,Water Tank - 2018. All windows except the one at the main floor living room were replaced in 2016. Roof - 2016, Electrical panel - 2016. Close to schools , shopping, transit, restaurants and easy access to downtown. Don't miss out on this great opportunity !
Location
Province AB
County Calgary
Area Cal Zone N
Zoning R-C2
Direction E
Rooms
Basement Finished, Full, Suite
Interior
Interior Features No Smoking Home
Heating Forced Air
Cooling None
Flooring Carpet, Vinyl
Appliance See Remarks
Laundry Main Level
Exterior
Parking Features Alley Access, Off Street, Parking Pad
Garage Description Alley Access, Off Street, Parking Pad
Fence Fenced
Community Features Park, Playground, Schools Nearby, Shopping Nearby, Sidewalks, Street Lights
Roof Type Asphalt Shingle
Porch None
Lot Frontage 8.92
Total Parking Spaces 4
Building
Lot Description Back Lane, Back Yard, City Lot
Foundation Poured Concrete
Architectural Style Bi-Level, Side by Side
Level or Stories Bi-Level
Structure Type Concrete,Stucco
Others
Restrictions None Known
Tax ID 91487860
Ownership Private
Read Less



