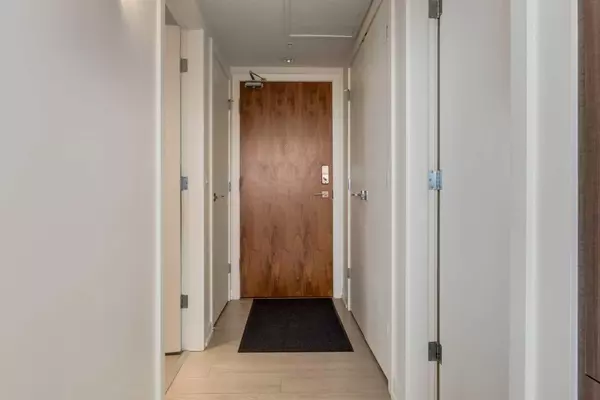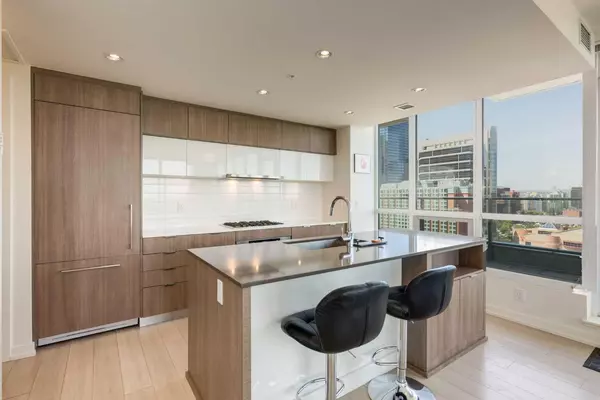For more information regarding the value of a property, please contact us for a free consultation.
128 2 ST SW #1503 Calgary, AB T2P 0S7
Want to know what your home might be worth? Contact us for a FREE valuation!

Our team is ready to help you sell your home for the highest possible price ASAP
Key Details
Sold Price $640,000
Property Type Condo
Sub Type Apartment
Listing Status Sold
Purchase Type For Sale
Square Footage 911 sqft
Price per Sqft $702
Subdivision Chinatown
MLS® Listing ID A2148658
Sold Date 08/09/24
Style High-Rise (5+)
Bedrooms 2
Full Baths 2
Condo Fees $858/mo
Originating Board Calgary
Year Built 2015
Annual Tax Amount $4,601
Tax Year 2024
Property Description
VIEWS VIEWS VIEWS!!! Beautiful corner sub penthouse condo with unobstructed panoramic views of the Bow River, Prince Island Park and downtown right in the heart of Eau Claire. Featuring a unit with 9ft ceilings, floor to ceilings windows bringing in a tremendous amount of natural light. Laminate and tile flooring throughout. Gourmet kitchen with stainless steel appliances including a gas stovetop and a hidden refrigerator cabinet, quartz countertops, large island with flush eating bar and extra cabinets underneath. Open concept floorplan with the dining room and large living room. Huge primary bedroom with walk-in closet and 4pc ensuite including white quartz countertops, double sinks and separate shower. A second large bedroom with 4pc ensuite. Other features include Central A/C, two full length balconies with three separate entrances, two assigned parking stalls and a storage locker. Building amenities include fitness center, hot tub, sauna, movie theatre, lounge, and outdoor courtyard. Just steps away from the river and walking paths and just minutes from the downtown core, restaurants and shopping. This is a must see condo. Make your private showing today.
Location
Province AB
County Calgary
Area Cal Zone Cc
Zoning DC
Direction W
Rooms
Other Rooms 1
Interior
Interior Features Quartz Counters
Heating Forced Air
Cooling Central Air
Flooring Ceramic Tile, Laminate
Appliance Dishwasher, Dryer, Gas Cooktop, Microwave, Oven, Range Hood, Refrigerator, Washer, Window Coverings
Laundry In Unit
Exterior
Parking Features Assigned, Heated Garage, Underground
Garage Spaces 2.0
Garage Description Assigned, Heated Garage, Underground
Community Features Park, Playground, Shopping Nearby, Sidewalks, Walking/Bike Paths
Amenities Available Bicycle Storage, Elevator(s), Fitness Center, Parking, Party Room, Secured Parking, Spa/Hot Tub, Visitor Parking
Roof Type Membrane
Porch Balcony(s), Wrap Around
Exposure S,W
Total Parking Spaces 2
Building
Story 16
Architectural Style High-Rise (5+)
Level or Stories Single Level Unit
Structure Type Concrete
Others
HOA Fee Include Amenities of HOA/Condo,Common Area Maintenance,Gas,Heat,Insurance,Maintenance Grounds,Parking,Professional Management,Reserve Fund Contributions,Sewer,Trash,Water
Restrictions Pet Restrictions or Board approval Required
Tax ID 91401817
Ownership Private
Pets Allowed Restrictions
Read Less



