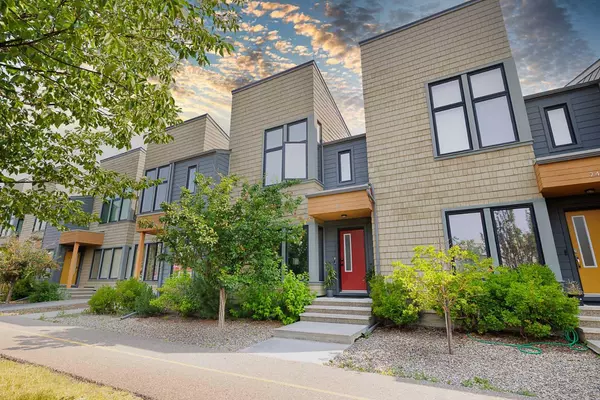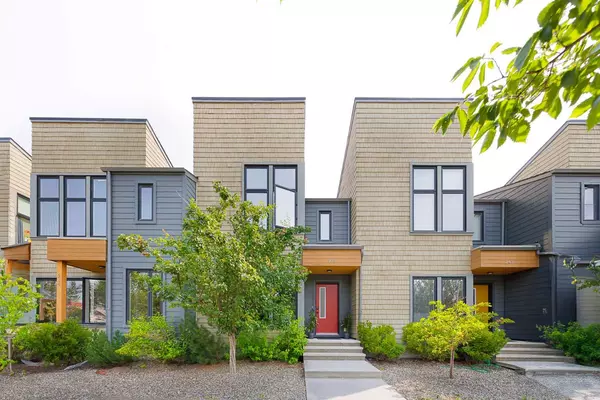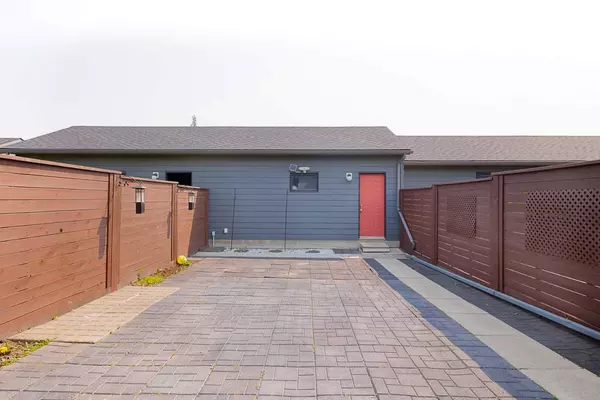For more information regarding the value of a property, please contact us for a free consultation.
238 Walden Gate SE Calgary, AB T2X0P3
Want to know what your home might be worth? Contact us for a FREE valuation!

Our team is ready to help you sell your home for the highest possible price ASAP
Key Details
Sold Price $457,500
Property Type Townhouse
Sub Type Row/Townhouse
Listing Status Sold
Purchase Type For Sale
Square Footage 1,205 sqft
Price per Sqft $379
Subdivision Walden
MLS® Listing ID A2153726
Sold Date 08/10/24
Style 2 Storey
Bedrooms 2
Full Baths 2
Half Baths 1
Condo Fees $362
Originating Board Calgary
Year Built 2010
Annual Tax Amount $2,506
Tax Year 2024
Property Description
Welcome to this stunning townhome in the highly desirable Walden community. This impressive two-story residence offers over 1600 sq ft of thoughtfully designed living space, featuring 2 spacious bedrooms, 2.5 bathrooms, and a double detached garage. The main level boasts a captivating open-concept layout, highlighted by a generous living area with elegant laminate flooring. The large dining area flows seamlessly into the modern kitchen, which includes beautiful quartz countertops, sleek dark wood cabinetry, stylish black appliances, and a convenient kitchen island. Upstairs, you'll find two impressive primary bedrooms, each with its own full ensuite bath and walk-in closet. The fully developed basement provides an additional comfortable family or recreational room. The double detached garage offers ample space for two vehicles plus extra storage options. This prime location offers easy access to a variety of amenities, including schools, parks, playgrounds, restaurants, and shopping. This townhouse basically has most of the amenities in the walking distance. With quick access to Macleod Trail and Stoney Trail, commuting is a breeze. This exceptional property is ideal for families or anyone looking for a valuable investment opportunity. Schedule your private viewing today to experience this remarkable home in person!
Location
Province AB
County Calgary
Area Cal Zone S
Zoning R-2M
Direction SW
Rooms
Other Rooms 1
Basement Finished, Full
Interior
Interior Features Kitchen Island, No Animal Home, No Smoking Home, Open Floorplan, Storage, Walk-In Closet(s)
Heating Forced Air
Cooling Central Air
Flooring Carpet, Laminate, Tile
Fireplaces Number 1
Fireplaces Type Basement, Electric
Appliance Central Air Conditioner, Dishwasher, Electric Stove, Microwave Hood Fan, Refrigerator, Window Coverings
Laundry In Basement
Exterior
Parking Features Double Garage Detached
Garage Spaces 2.0
Garage Description Double Garage Detached
Fence Fenced
Community Features Schools Nearby, Shopping Nearby, Sidewalks, Street Lights
Amenities Available None
Roof Type Asphalt Shingle
Porch None
Total Parking Spaces 2
Building
Lot Description Back Lane, Back Yard, Private
Foundation Poured Concrete
Architectural Style 2 Storey
Level or Stories Two
Structure Type Composite Siding,Wood Frame,Wood Siding
Others
HOA Fee Include Common Area Maintenance,Insurance,Professional Management,Reserve Fund Contributions
Restrictions Pet Restrictions or Board approval Required,Restrictive Covenant
Ownership Private
Pets Allowed Restrictions
Read Less



