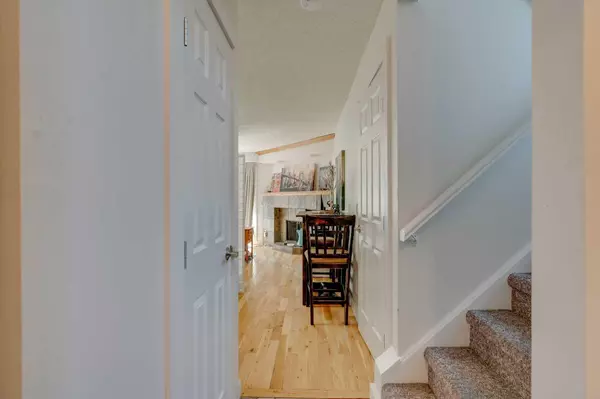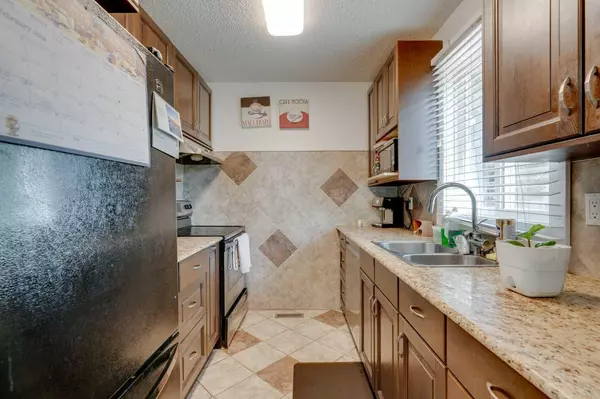For more information regarding the value of a property, please contact us for a free consultation.
829 Coach Bluff CRES SW #801 Calgary, AB T3H 1B1
Want to know what your home might be worth? Contact us for a FREE valuation!

Our team is ready to help you sell your home for the highest possible price ASAP
Key Details
Sold Price $365,000
Property Type Townhouse
Sub Type Row/Townhouse
Listing Status Sold
Purchase Type For Sale
Square Footage 1,001 sqft
Price per Sqft $364
Subdivision Coach Hill
MLS® Listing ID A2149916
Sold Date 08/10/24
Style 2 Storey
Bedrooms 2
Full Baths 2
Condo Fees $511
Originating Board Calgary
Year Built 1977
Annual Tax Amount $2,166
Tax Year 2024
Property Description
Welcome to 801, 829 Coach Bluff Crescent SW. Discover the perfect blend of style and comfort in this 2-bedroom executive condo located in the highly sought-after neighborhood of Coach Hill. Enjoy the warmth and elegance of wide plank white oak flooring that extends from the family room to the second level, creating a seamless and sophisticated look. The kitchen features granite countertops, ceramic floor and wall tiles, and stainless steel appliances. The corner fireplace, adorned with tile work and a large mantle, includes a rough-in for a flat-screen TV, adding a cozy focal point to the family room. Two generously sized bedrooms offer ample space for relaxation and rest, while two finished full baths in neutral tones provide a serene and spa-like experience. The fully finished basement features a lower laundry area, and an extra family room that can easily be transformed into a home office or a an illegal 3rd bedroom (no window). The basement bathroom includes a shower for added convenience. Step out onto a large rear deck that offers a private setting, backing onto a park with a playground. The south-facing patio ensures plenty of sunlight throughout the day. For those with young children, the playground is just 100 feet away, providing endless opportunities for outdoor fun. The complex boasts newer roof, windows, and exterior paint, ensuring peace of mind for years to come. Don't miss the chance to own this exceptional condo in Coach Hill. With its prime location, luxurious finishes, and versatile living spaces, it's the perfect place to call home.
Location
Province AB
County Calgary
Area Cal Zone W
Zoning DC
Direction N
Rooms
Basement Finished, Full
Interior
Interior Features Open Floorplan
Heating Forced Air, Natural Gas
Cooling None
Flooring Carpet, Ceramic Tile, Hardwood
Fireplaces Number 1
Fireplaces Type Wood Burning
Appliance Dishwasher, Dryer, Electric Stove, Range Hood, Refrigerator, Washer
Laundry In Basement
Exterior
Parking Features Assigned, Stall
Garage Description Assigned, Stall
Fence Partial
Community Features Park, Playground, Schools Nearby, Shopping Nearby, Walking/Bike Paths
Amenities Available Parking, Visitor Parking
Roof Type Asphalt Shingle
Porch Deck
Total Parking Spaces 1
Building
Lot Description Back Lane, Backs on to Park/Green Space, Private
Foundation Poured Concrete
Architectural Style 2 Storey
Level or Stories Two
Structure Type Wood Frame,Wood Siding
Others
HOA Fee Include Insurance,Maintenance Grounds,Parking,Professional Management,Reserve Fund Contributions,Snow Removal
Restrictions Pet Restrictions or Board approval Required,Pets Allowed
Ownership Private
Pets Allowed Restrictions, Yes
Read Less



