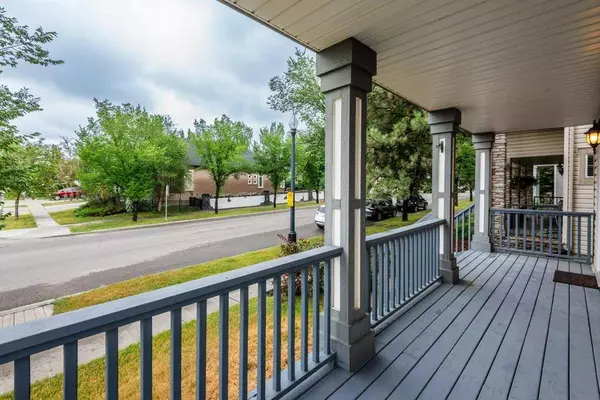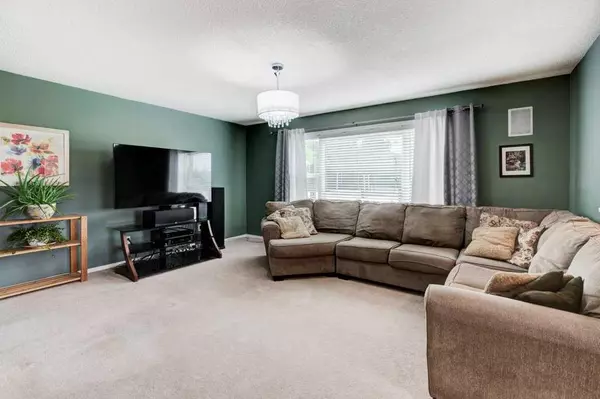For more information regarding the value of a property, please contact us for a free consultation.
41 Mckenzie Towne DR SE Calgary, AB T2Z 3Y6
Want to know what your home might be worth? Contact us for a FREE valuation!

Our team is ready to help you sell your home for the highest possible price ASAP
Key Details
Sold Price $600,000
Property Type Single Family Home
Sub Type Detached
Listing Status Sold
Purchase Type For Sale
Square Footage 1,668 sqft
Price per Sqft $359
Subdivision Mckenzie Towne
MLS® Listing ID A2155984
Sold Date 08/10/24
Style 2 Storey
Bedrooms 3
Full Baths 2
Half Baths 1
HOA Fees $18/ann
HOA Y/N 1
Originating Board Calgary
Year Built 2002
Annual Tax Amount $3,398
Tax Year 2024
Lot Size 5,855 Sqft
Acres 0.13
Property Description
A perfect family home located in the highly sought -after McKenzie Town, directly beside the school and just moments away from shopping, parks and other amenities. This 3-bedroom, 2.5-bathroom, 2 storey, offers an abundance of features designed for comfort and convenience. As you walk up the front walkway, you will notice curb appeal right away, with the expansive covered front porch as well as the upper covered balcony. Step inside and you will be greeted by an expansive foyer and open concept living. The 1/2 bath is neatly tucked away from the main living spaces, giving that well needed privacy for guests. Plus there is a main floor den/office overlooking the front for those who wish to work from home. At the rear of the main level is where you will find a fabulous kitchen with center raised island, perfect for entertaining and family gatherings, a large living room and great dining area. The rear mud room leads you to your back yard oasis, with a large deck for back yard barbeque's. A huge yard, expansive views of the school field, a firepit area, shed, and double rear parking pad for off street parking. Step back inside and cool off from the summer heat, with the homes central air conditioning. Upstairs you will find the primary bedroom with 2 walls of windows to let in plenty of natural light and a door leading to your private covered balcony. The primary bedroom also boasts a 4 piece en-suite bath along with a walk in closet. 2 other bedrooms are located on this floor along with the main 4 piece bathroom. The unfinished basement is Ready for your personal touch, offering endless possibilities for customization. Don't miss out on this fantastic opportunity to own a home in one of McKenzie Town's prime locations. Contact your favorite Realtor to schedule a viewing and make this fantastic family home yours!
Location
Province AB
County Calgary
Area Cal Zone Se
Zoning R-1N
Direction E
Rooms
Other Rooms 1
Basement Full, Unfinished
Interior
Interior Features Laminate Counters, Open Floorplan, Vinyl Windows, Walk-In Closet(s), Wired for Sound
Heating Forced Air, Natural Gas
Cooling Central Air
Flooring Carpet, Linoleum
Appliance Central Air Conditioner, Dishwasher, Dryer, Electric Stove, Range Hood, Refrigerator, Washer, Window Coverings
Laundry In Basement
Exterior
Parking Features Off Street, On Street, Parking Pad, Rear Drive
Garage Description Off Street, On Street, Parking Pad, Rear Drive
Fence Fenced
Community Features Park, Playground, Schools Nearby, Shopping Nearby, Sidewalks, Street Lights
Amenities Available None
Roof Type Asphalt Shingle
Porch Balcony(s), Deck, Front Porch, See Remarks
Lot Frontage 55.22
Exposure E
Total Parking Spaces 2
Building
Lot Description Back Lane, Back Yard, Backs on to Park/Green Space, Corner Lot, Front Yard, Landscaped, Level, Private, Rectangular Lot
Foundation Poured Concrete
Architectural Style 2 Storey
Level or Stories Two
Structure Type Vinyl Siding,Wood Frame
Others
Restrictions Restrictive Covenant,Utility Right Of Way
Tax ID 91276895
Ownership Private
Read Less



