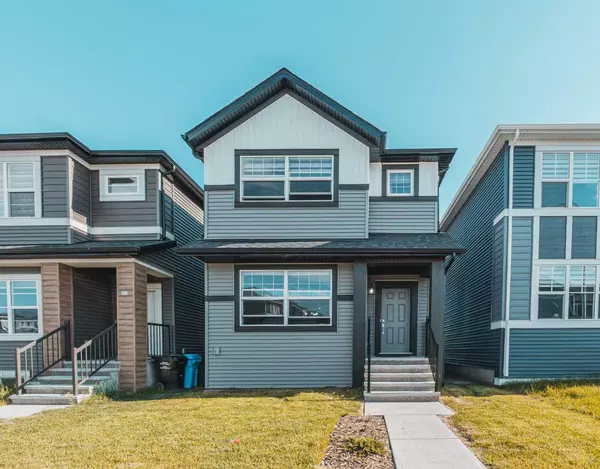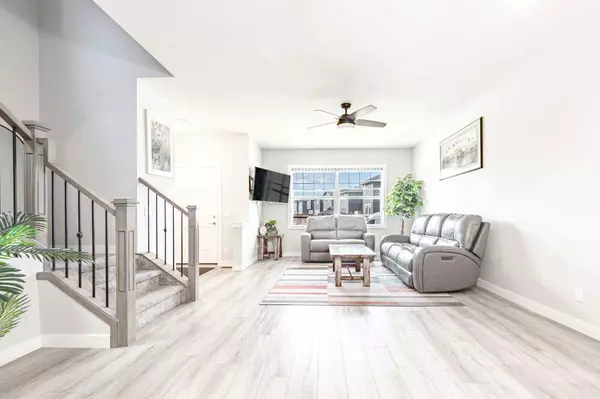For more information regarding the value of a property, please contact us for a free consultation.
147 Corner Meadows GRV Calgary, AB T3N 2C3
Want to know what your home might be worth? Contact us for a FREE valuation!

Our team is ready to help you sell your home for the highest possible price ASAP
Key Details
Sold Price $687,000
Property Type Single Family Home
Sub Type Detached
Listing Status Sold
Purchase Type For Sale
Square Footage 1,594 sqft
Price per Sqft $430
Subdivision Cornerstone
MLS® Listing ID A2143897
Sold Date 08/11/24
Style 2 Storey
Bedrooms 5
Full Baths 3
Half Baths 1
Originating Board Calgary
Year Built 2022
Annual Tax Amount $3,735
Tax Year 2024
Lot Size 2,970 Sqft
Acres 0.07
Property Description
We will be hosting an open house on Saturday and Sunday, July 27 and 28, from 1:00 PM to 4:00 PM.****Finished two Bedroom Basement with Separate entry**** Welcome to this detached home situated in the prestigious Cornerstone community of NE Calgary. This meticulously maintained, relatively new gem features numerous upgrades and an inviting open-concept layout. The main floor is adorned with luxury vinyl planks, a 9' knockdown ceiling, and a spacious kitchen complete with high-end stainless steel appliances, including a gas stove and quartz countertops.
Upstairs, you will appreciate the upgraded railing leading to three generously sized bedrooms. The primary bedroom boasts a spacious walk-in closet and a three-piece ensuite. The other two bedrooms are well-proportioned and share a 3piece bathroom. Convenient upper-floor laundry adds to the functionality of this level. The highlight of this home is the fully finished basement, which includes two bedrooms, a three-piece bathroom, a kitchen, a living area, and a separate side entrance for enhanced privacy—ideal for extended family or rental income. Outside, the deck and patio area in the backyard provide a perfect space for entertaining and relaxation. Do not miss out on this exceptional home, blending luxury, practicality, and a prime location!
Location
Province AB
County Calgary
Area Cal Zone Ne
Zoning R-G
Direction NE
Rooms
Other Rooms 1
Basement Separate/Exterior Entry, Finished, Full
Interior
Interior Features Ceiling Fan(s), No Animal Home, No Smoking Home, Pantry, Quartz Counters, See Remarks, Separate Entrance
Heating Forced Air, Natural Gas
Cooling None
Flooring Carpet, Vinyl
Appliance Dishwasher, Gas Stove, Microwave Hood Fan, Refrigerator, Washer/Dryer
Laundry Upper Level
Exterior
Parking Features Parking Pad
Garage Description Parking Pad
Fence None
Community Features Other, Park, Playground, Schools Nearby, Shopping Nearby, Sidewalks, Street Lights
Roof Type Asphalt Shingle
Porch Deck
Lot Frontage 25.36
Total Parking Spaces 2
Building
Lot Description Back Lane, Level
Foundation Poured Concrete
Architectural Style 2 Storey
Level or Stories Two
Structure Type Vinyl Siding,Wood Frame
Others
Restrictions None Known
Tax ID 91145092
Ownership Joint Venture
Read Less
GET MORE INFORMATION




