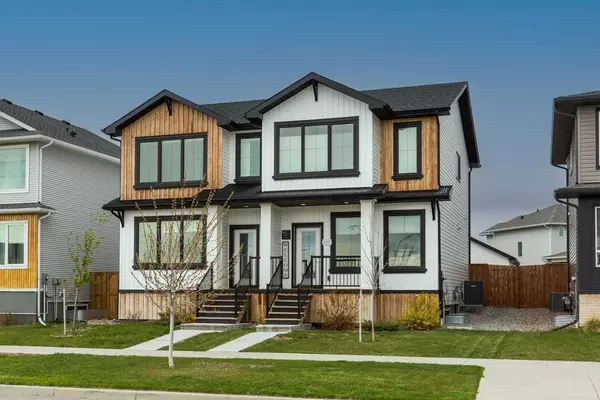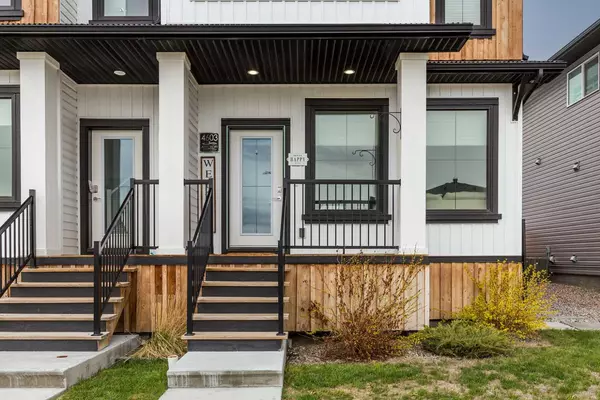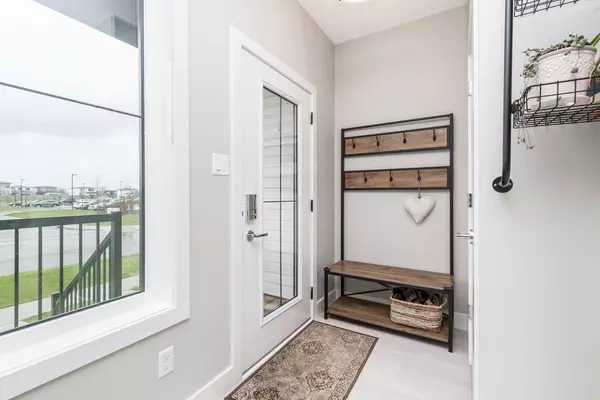For more information regarding the value of a property, please contact us for a free consultation.
4603 Fairmont Gate S Lethbridge, AB T0K 0T0
Want to know what your home might be worth? Contact us for a FREE valuation!

Our team is ready to help you sell your home for the highest possible price ASAP
Key Details
Sold Price $410,000
Property Type Single Family Home
Sub Type Semi Detached (Half Duplex)
Listing Status Sold
Purchase Type For Sale
Square Footage 1,148 sqft
Price per Sqft $357
Subdivision Discovery
MLS® Listing ID A2130559
Sold Date 08/12/24
Style 2 Storey,Side by Side
Bedrooms 4
Full Baths 3
Half Baths 1
Originating Board Lethbridge and District
Year Built 2019
Annual Tax Amount $3,682
Tax Year 2023
Lot Size 2,805 Sqft
Acres 0.06
Property Description
This FULLY DEVELOPED two-story duplex is located on the Southside, near grocery stores and restaurants, and is directly across from Robert Plaxton Elementary School. The main floor features a spacious living room, kitchen, and dining area filled with natural light. The kitchen/dining area is complete with a built-in coffee bar and access to the backyard. Upstairs, you will find the primary bedroom with a walk-in closet and four pieces ensuite. The main four-piece bathroom, two more bedrooms, and laundry. The basement features a spacious family room providing a second living space and a bedroom with its own three-piece bath. The double-car garage offers space to park two vehicles and has a gas line roughed in. This house is a must-see if you want a comfortable home that feels like new.
Location
Province AB
County Lethbridge
Zoning R-M
Direction S
Rooms
Other Rooms 1
Basement Finished, Full
Interior
Interior Features Kitchen Island, No Smoking Home, Open Floorplan, Quartz Counters, Storage, Walk-In Closet(s)
Heating Forced Air
Cooling Central Air
Flooring Carpet, Laminate, Tile
Appliance Dishwasher, Dryer, Microwave Hood Fan, Range, Refrigerator, Washer
Laundry In Hall, Upper Level
Exterior
Parking Features Double Garage Detached
Garage Spaces 2.0
Garage Description Double Garage Detached
Fence Fenced
Community Features Park, Playground, Schools Nearby, Shopping Nearby, Sidewalks, Street Lights
Roof Type Asphalt Shingle
Porch Deck
Lot Frontage 25.0
Total Parking Spaces 2
Building
Lot Description Back Lane, Back Yard, City Lot, Lawn, Landscaped, Street Lighting
Foundation Poured Concrete
Architectural Style 2 Storey, Side by Side
Level or Stories Two
Structure Type Mixed,Vinyl Siding,Wood Frame
Others
Restrictions Restrictive Covenant,Utility Right Of Way
Tax ID 83392249
Ownership Registered Interest
Read Less



