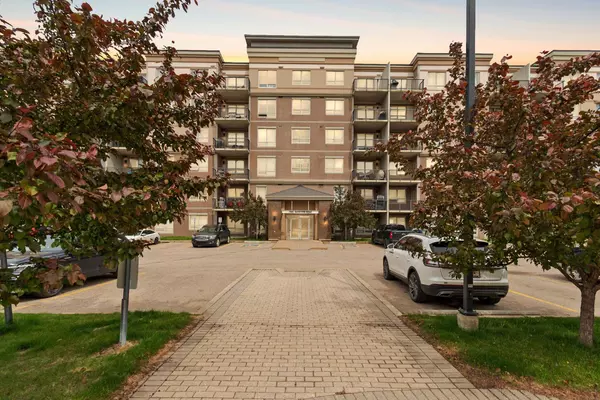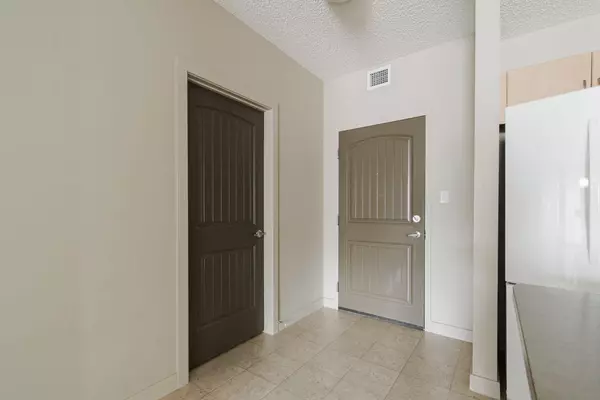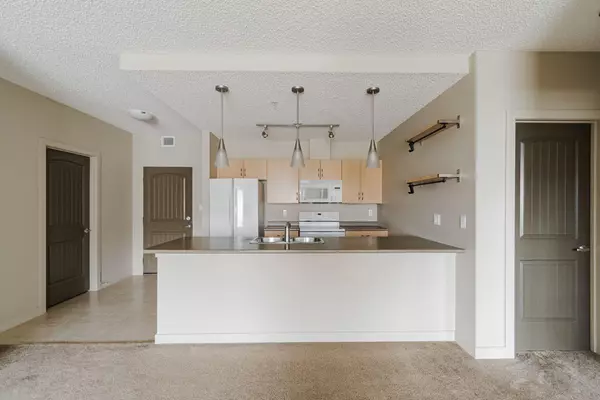For more information regarding the value of a property, please contact us for a free consultation.
136C Sandpiper RD #403 Fort Mcmurray, AB T9K 0J7
Want to know what your home might be worth? Contact us for a FREE valuation!

Our team is ready to help you sell your home for the highest possible price ASAP
Key Details
Sold Price $247,000
Property Type Condo
Sub Type Apartment
Listing Status Sold
Purchase Type For Sale
Square Footage 1,266 sqft
Price per Sqft $195
Subdivision Eagle Ridge
MLS® Listing ID A2142477
Sold Date 08/12/24
Style Apartment
Bedrooms 2
Full Baths 2
Condo Fees $790/mo
Originating Board Fort McMurray
Year Built 2008
Annual Tax Amount $943
Tax Year 2024
Property Description
Welcome to 403-136C Sandpiper Road: This immaculate south-facing unit is one of the largest floor plans in these concrete buildings, featuring two bedrooms, a den, and two bathrooms. Enjoy the perks of low-maintenance living in the most sought-after complex in Fort McMurray.
Located on the fourth floor, this unit has been meticulously maintained by its original owners, who are now offering it for sale. The complex is known for its excellent management, cleanliness, and secure underground parking. This unit comes with two underground parking stalls and secure storage. Additional amenities include a car wash bay, workout room, and recreation room for your convenience.
The unit boasts a spacious open floor plan that gleams top to bottom with a long eat-up peninsula, perfect for cooking and entertaining. The dining area is ideally sized, and the living room opens onto a balcony. The bedrooms are located on opposite sides of the unit for added privacy. The primary bedroom features a large walk-in closet and an oversized four-piece en suite with a big window for natural light. The second bedroom is also generously sized with another large walk-in closet and a four-piece bathroom across the hall.
This unit is a rare find with a den that can be used as an office, home gym, playroom, or additional sitting room. In-suite laundry adds to your convenience, and the wall-mounted air conditioner was serviced just a few months ago. Condo fees include heat, water, sewage, and garbage, along with grounds maintenance and insurance. Larger units like this one do not come up often. Schedule a tour today!
Location
Province AB
County Wood Buffalo
Area Fm Nw
Zoning R5
Direction S
Rooms
Other Rooms 1
Interior
Interior Features Laminate Counters, No Animal Home, No Smoking Home, Storage, Walk-In Closet(s)
Heating Baseboard, Boiler
Cooling Wall Unit(s)
Flooring Carpet
Appliance Dishwasher, Microwave, Refrigerator, Stove(s), Wall/Window Air Conditioner, Washer/Dryer, Window Coverings
Laundry In Unit
Exterior
Parking Features Heated Garage, Stall, Tandem, Titled, Underground
Garage Description Heated Garage, Stall, Tandem, Titled, Underground
Community Features Playground, Schools Nearby, Shopping Nearby, Sidewalks, Street Lights
Amenities Available Elevator(s), Fitness Center, Playground, Recreation Room, Snow Removal
Porch Balcony(s)
Exposure S
Total Parking Spaces 2
Building
Story 6
Architectural Style Apartment
Level or Stories Single Level Unit
Structure Type Concrete
Others
HOA Fee Include Common Area Maintenance,Heat,Insurance,Parking,Professional Management,Reserve Fund Contributions,Snow Removal,Trash,Water
Restrictions None Known
Tax ID 91996915
Ownership Private
Pets Allowed Call
Read Less
GET MORE INFORMATION




