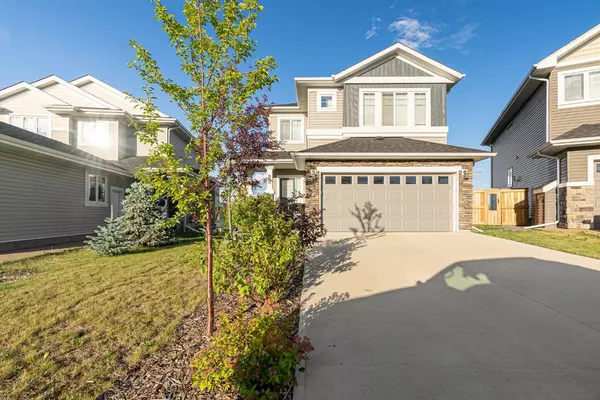For more information regarding the value of a property, please contact us for a free consultation.
416 Dixon RD Fort Mcmurray, AB T9K 2Y6
Want to know what your home might be worth? Contact us for a FREE valuation!

Our team is ready to help you sell your home for the highest possible price ASAP
Key Details
Sold Price $605,000
Property Type Single Family Home
Sub Type Detached
Listing Status Sold
Purchase Type For Sale
Square Footage 1,773 sqft
Price per Sqft $341
Subdivision Parsons North
MLS® Listing ID A2155081
Sold Date 08/12/24
Style 2 Storey
Bedrooms 4
Full Baths 3
Half Baths 1
Originating Board Fort McMurray
Year Built 2018
Annual Tax Amount $3,265
Tax Year 2024
Lot Size 4,314 Sqft
Acres 0.1
Property Description
Welcome to 416 Dixon Road located in Parsons North on a quiet cul-de-sac backing onto the green space & walking trails. This two-storey home offers +2375 sqft of interior living space including 4 beds, 3.5 baths, a heated double garage & legal basement suite!!! This home has tons of curb appeal with its stone accents, landscaped front yard & front porch with space to sit & enjoy your morning coffee. The interior features contemporary finishes, an open concept floor plan & tons of natural light. As you enter the main foyer, there is a 2pc bath & laundry/mudroom with access to the attached garage. The main living space features a cozy living room featuring a gas fireplace with stone surround that seamlessly flows into the kitchen & dining nook. The kitchen features modern cabinetry, quartz counter tops, subway tile backsplash & is equipped with stainless steel appliances. The kitchen also has a corner pantry with tons of storage and central island with bar seating. Adjacent from the kitchen is the dining nook with access to the rear deck overlooking the green space, nicely combining indoor/outdoor living. As you head upstairs, there is a large bonus room (17'8" x 16'8") with endless opportunities. The upper level has two 4pc bathrooms & 3 spacious bedrooms each with it's own walk-in closet. The private master has it's own 4pc ensuite equipped with a soaker tub & stand-up glass shower with a tile surround + access to the spacious walk-in closet. To finish off this level is another 4pc bath with a privacy door separating the toilet & tub/shower combo, which is perfect for large families. The basement features a legal suite with a separate entrance, fully equipped kitchen with brand new stainless steel appliances & spacious living room with two windows allowing in tons of natural light. To finish off this level is one more bedroom & 4pc bath with a tub/shower combo. This move-in ready home is available for immediate possession. Call or text to request a private tour today!
Location
Province AB
County Wood Buffalo
Area Fm Nw
Zoning ND
Direction SW
Rooms
Other Rooms 1
Basement Separate/Exterior Entry, Finished, Full, Suite
Interior
Interior Features Breakfast Bar, Built-in Features, Chandelier, Closet Organizers, Granite Counters, Jetted Tub, Kitchen Island, Open Floorplan, Pantry, Separate Entrance, Soaking Tub, Storage, Vinyl Windows, Walk-In Closet(s)
Heating Fireplace(s), Forced Air, Natural Gas
Cooling None
Flooring Carpet, Ceramic Tile, Hardwood
Fireplaces Number 1
Fireplaces Type Decorative, Gas, Living Room, Stone
Appliance Dishwasher, Garage Control(s), Microwave, Stove(s), Washer/Dryer, Window Coverings
Laundry In Basement, Laundry Room, Main Level, Multiple Locations
Exterior
Parking Features Concrete Driveway, Double Garage Attached, Driveway, Garage Door Opener, Garage Faces Front, Heated Garage, Off Street, Parking Pad
Garage Spaces 2.0
Garage Description Concrete Driveway, Double Garage Attached, Driveway, Garage Door Opener, Garage Faces Front, Heated Garage, Off Street, Parking Pad
Fence Partial
Community Features Park, Playground, Schools Nearby, Sidewalks, Street Lights, Walking/Bike Paths
Roof Type Asphalt Shingle
Porch Deck, Front Porch
Lot Frontage 34.19
Total Parking Spaces 4
Building
Lot Description Back Yard, Backs on to Park/Green Space, Front Yard, Lawn, Gentle Sloping, No Neighbours Behind, Standard Shaped Lot
Foundation Poured Concrete
Architectural Style 2 Storey
Level or Stories Two
Structure Type Mixed,Stone,Vinyl Siding
Others
Restrictions Encroachment,Restrictive Covenant,Utility Right Of Way
Tax ID 91992713
Ownership Private
Read Less



