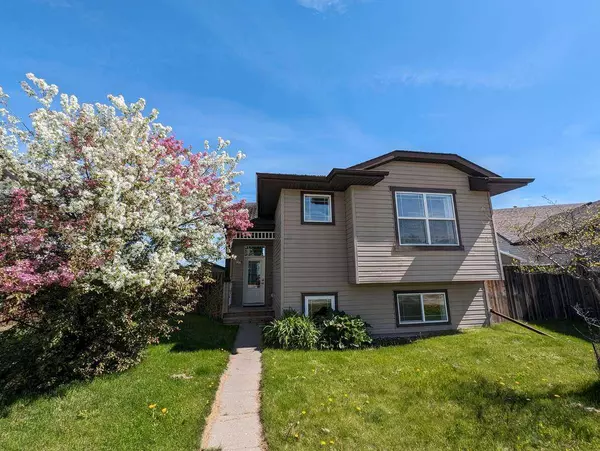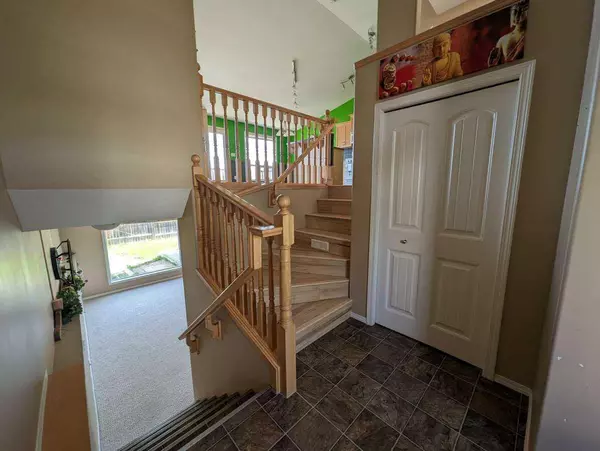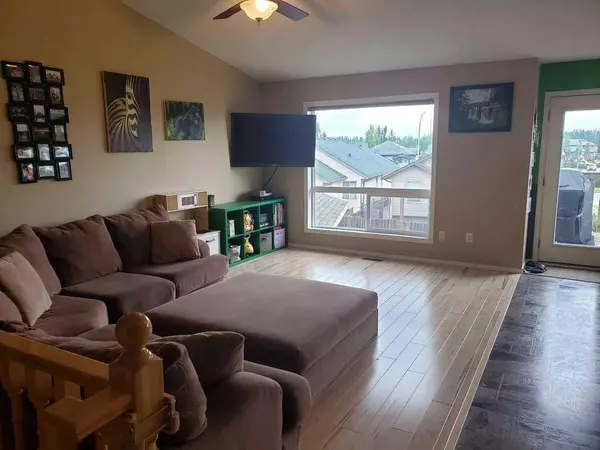For more information regarding the value of a property, please contact us for a free consultation.
5906 43 Avenue Close Rocky Mountain House, AB T4T 0A1
Want to know what your home might be worth? Contact us for a FREE valuation!

Our team is ready to help you sell your home for the highest possible price ASAP
Key Details
Sold Price $349,000
Property Type Single Family Home
Sub Type Detached
Listing Status Sold
Purchase Type For Sale
Square Footage 1,159 sqft
Price per Sqft $301
Subdivision Creekside
MLS® Listing ID A2139378
Sold Date 08/12/24
Style Bi-Level
Bedrooms 4
Full Baths 2
Half Baths 1
Originating Board Central Alberta
Year Built 2007
Annual Tax Amount $3,714
Tax Year 2023
Lot Size 5,986 Sqft
Acres 0.14
Property Description
For more information, please click on Brochure button below.
Located in quiet cul-de-sac on a pie-shaped lot and an open floorplan, this house is sure to impress. Vaulted ceilings in the main living area with 2 large windows allow for plenty of natural light. Kitchen offers vaulted ceilings, gas cooktop, sink in the island and a corner pantry. Access to the deck off the dining room allows for easy access to your BBQ, and walk down the deck stairs to access your large pie-shaped backyard. Also on the main floor you'll find the master bedroom with walk-in closet and ensuite bathroom with double vanity. A second bedroom on the main floor can also double as a convenient office space. Your guests have convenient bathroom access with a half bath on the main floor. Downstairs offers a large open area to setup the space as you desire. Excellent space for billiard table, home theatre, kids playroom, home gym, etc. Large windows in this walkout basement ensure it doesn't feel like a basement but potentially rather an above ground living area. Walkout basement allows for easy to access to your backyard, patio, detached garage. Basement also includes gas fireplace to ensure a cozy feel during those cold winter nights. Basement level offers 2 more bedrooms, large walk-in closet, 4 piece bathroom and excellent storage under the stairs. Combination laundry/utility room also offers storage space, and plenty of room for an upright or chest freezer. 20x20 detached garage with 16'x7' door and 10' walls provides plenty of room for vehicles, tools and toys. Fenced yard with fire pit, shed, parking pad (with back alley access through oversized gate). Large patio is set up for hot tub. Central air conditioning keeps the home comfortable throughout the year.
Location
Province AB
County Clearwater County
Zoning RL-1
Direction S
Rooms
Other Rooms 1
Basement Finished, Full
Interior
Interior Features Ceiling Fan(s), Central Vacuum, Double Vanity, Kitchen Island, Laminate Counters, No Smoking Home, Open Floorplan, Pantry, Storage, Sump Pump(s), Vaulted Ceiling(s), Walk-In Closet(s)
Heating Fireplace(s), Forced Air, Natural Gas
Cooling Central Air
Flooring Carpet, Linoleum, Vinyl
Fireplaces Number 1
Fireplaces Type Gas
Appliance Dishwasher, Garage Control(s), Gas Range, Gas Water Heater, Microwave, Microwave Hood Fan, Oven, Window Coverings
Laundry Laundry Room
Exterior
Parking Features Double Garage Detached, Parking Pad
Garage Spaces 2.0
Garage Description Double Garage Detached, Parking Pad
Fence Fenced
Community Features Park, Playground, Sidewalks, Street Lights
Roof Type Asphalt Shingle
Porch Deck, Patio
Lot Frontage 60.0
Exposure S
Total Parking Spaces 3
Building
Lot Description Back Lane, Back Yard, Cul-De-Sac, Front Yard, Landscaped, Street Lighting, Pie Shaped Lot, Sloped Down
Foundation Poured Concrete
Architectural Style Bi-Level
Level or Stories Bi-Level
Structure Type Vinyl Siding,Wood Frame
Others
Restrictions Mineral Rights,Utility Right Of Way
Tax ID 84833356
Ownership Private
Read Less



