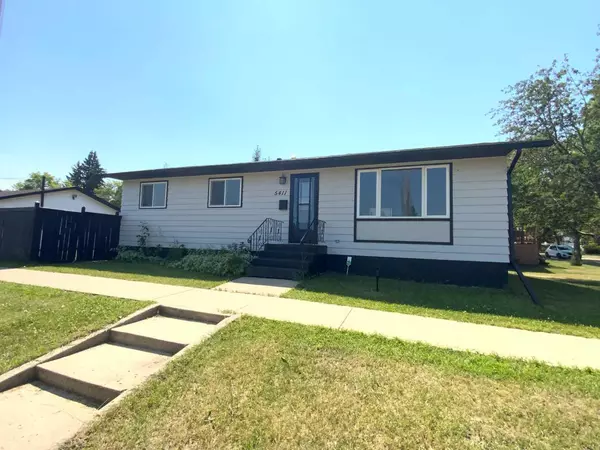For more information regarding the value of a property, please contact us for a free consultation.
5411 54 AVE Camrose, AB T4V 2R2
Want to know what your home might be worth? Contact us for a FREE valuation!

Our team is ready to help you sell your home for the highest possible price ASAP
Key Details
Sold Price $325,000
Property Type Single Family Home
Sub Type Detached
Listing Status Sold
Purchase Type For Sale
Square Footage 1,092 sqft
Price per Sqft $297
Subdivision Poplar Grove
MLS® Listing ID A2149086
Sold Date 08/13/24
Style Bungalow
Bedrooms 5
Full Baths 2
Half Baths 2
Originating Board Central Alberta
Year Built 1972
Annual Tax Amount $3,000
Tax Year 2024
Lot Size 7,500 Sqft
Acres 0.17
Property Description
Awesome Family home Close to the edge of town 1096 Square foot Bungalow 5 Bedrooms and 4 bathrooms. 2 Primary Bedrooms on the main floor with their own ensuites. Huge Lot with an oversized 24 X 28 wide Detached Garage that has brand new doors and all newly sheeted inside with real plywood plus Extra Parking for your RV or work trailer. Fenced for your fury Family members and newly Renovated. New flooring throughout both floors. Freshly painted. Large Living room and a central Family room. All in a mature neighborhood and yet accessible to all the Great amenities a small Town Feel City of Camrose has. Cannot say enough about this wonderful City in Central Alberta. It has everything a major city has and it still feels homey and safe as a small town.
Location
Province AB
County Camrose
Zoning R2
Direction N
Rooms
Other Rooms 1
Basement Finished, Full
Interior
Interior Features Ceiling Fan(s), Laminate Counters
Heating Forced Air, Natural Gas
Cooling None
Flooring Laminate, Linoleum, Vinyl Plank
Appliance Range, Refrigerator, Washer/Dryer Stacked
Laundry In Hall
Exterior
Parking Features Double Garage Detached
Garage Spaces 2.0
Garage Description Double Garage Detached
Fence Fenced
Community Features Airport/Runway, Clubhouse, Golf, Lake, Park, Playground, Pool, Schools Nearby, Shopping Nearby, Sidewalks, Street Lights, Walking/Bike Paths
Roof Type Asphalt Shingle
Porch See Remarks
Lot Frontage 50.0
Total Parking Spaces 6
Building
Lot Description Back Lane, City Lot, Corner Lot, Dog Run Fenced In, Street Lighting, Rectangular Lot
Foundation Poured Concrete
Architectural Style Bungalow
Level or Stories One
Structure Type Mixed
Others
Restrictions None Known
Tax ID 92246266
Ownership Private
Read Less



