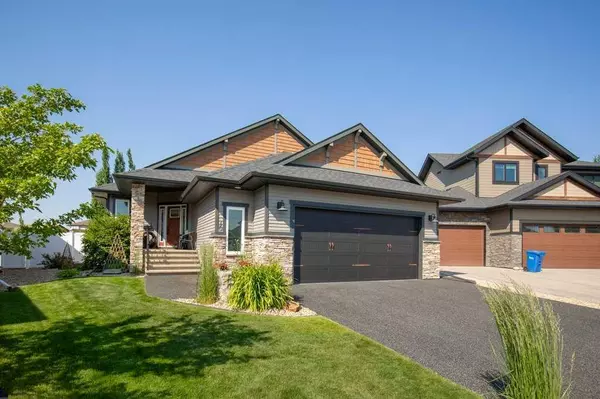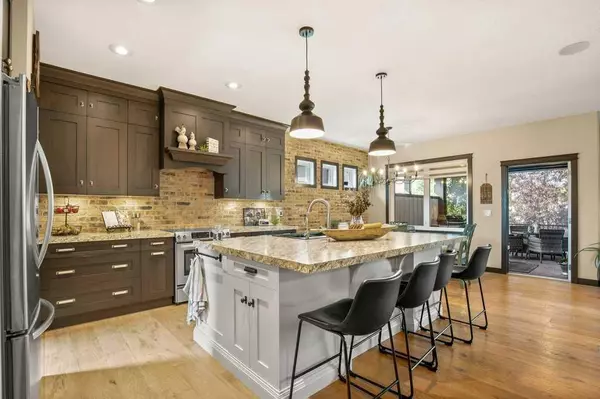For more information regarding the value of a property, please contact us for a free consultation.
10 Locke PL Red Deer, AB T4R 0R2
Want to know what your home might be worth? Contact us for a FREE valuation!

Our team is ready to help you sell your home for the highest possible price ASAP
Key Details
Sold Price $857,000
Property Type Single Family Home
Sub Type Detached
Listing Status Sold
Purchase Type For Sale
Square Footage 1,482 sqft
Price per Sqft $578
Subdivision Laredo
MLS® Listing ID A2151243
Sold Date 08/13/24
Style Bungalow
Bedrooms 4
Full Baths 2
Half Baths 1
Originating Board Central Alberta
Year Built 2014
Annual Tax Amount $6,067
Tax Year 2024
Lot Size 8,626 Sqft
Acres 0.2
Lot Dimensions 10.46 x 42.42 x 8.25 x 23.68 x 33.46
Property Description
Designer’s Dream Home!!! If Immaculate and Stunning is what you are after, you have just found your new home!!! This Custom-Built Bungalow has every upgrade that a person could ask for. From the moment you pull up you will notice the amazing curb appeal of the brand-new rubber driveway and sidewalks, the gorgeous immaculate lawn and stunning landscaped yard! As you enter this home you will go through the Grand Foyer to the Dream Kitchen with Rift Oak Cabinetry, A Feature Wall hand built with Chicago Brick (Actual Brick from Chicago), Large Center Island with Built-in Dishwasher and Beverage Fridge, Amazing Pantry designed for all appliances. The Open Floor Plan has Oiled Hardwood Floors throughout, Gorgeous Custom-Built Shelving in the Living Room and Amazing Lights throughout. Stunning Primary Main Floor Bedroom with an Ensuite with 5’ Shower, Soaker Tub, Double Vanity, More Stunning Cabinetry, Large Walk-in Closet. The Back Deck area has a beautiful gas Fireplace and Retractable Floor to Ceiling Screens with Aggregate Concrete Decking! The Basement is fully developed with 3 Bedrooms, Large Family room with more gorgeous built in Shelves, Barn Doors to a Pocket Office, Great Jack and Jill Bathroom, Extra Storage, Media Closet to run the Media throughout the house. The Oversized 28’x32’ Garage has more gorgeous cabinetry, is vented, has hot and cold running water and has 2 floor drains. All of this and located on a Large Pie Lot with a Massive RV Parking area complete with RV Dump Station and Power, currently fitting a Large RV and 2 Trailers, with room to spare!!! The Shed is large and organized and has full power to it! This Absolutely Amazing Home has Everything you could ever Dream of!!!
Location
Province AB
County Red Deer
Zoning R1
Direction E
Rooms
Other Rooms 1
Basement Finished, Full
Interior
Interior Features Central Vacuum, Double Vanity, High Ceilings, Open Floorplan, Pantry, See Remarks, Vinyl Windows, Walk-In Closet(s), Wired for Sound
Heating Forced Air, Natural Gas
Cooling Central Air
Flooring Carpet, Ceramic Tile, Hardwood
Appliance Central Air Conditioner, Convection Oven, Dishwasher, Double Oven, Range Hood, Refrigerator, Washer/Dryer, Wine Refrigerator
Laundry Main Level
Exterior
Parking Features Double Garage Attached
Garage Spaces 3.0
Garage Description Double Garage Attached
Fence Fenced
Community Features Park, Playground, Pool, Schools Nearby, Shopping Nearby, Sidewalks, Street Lights, Walking/Bike Paths
Roof Type Asphalt Shingle
Porch Deck, See Remarks
Lot Frontage 34.38
Total Parking Spaces 3
Building
Lot Description Back Lane, Back Yard, Lawn, Landscaped, Pie Shaped Lot
Foundation Poured Concrete
Architectural Style Bungalow
Level or Stories One
Structure Type Vinyl Siding,Wood Frame
Others
Restrictions None Known
Tax ID 91595359
Ownership Private
Read Less
GET MORE INFORMATION




