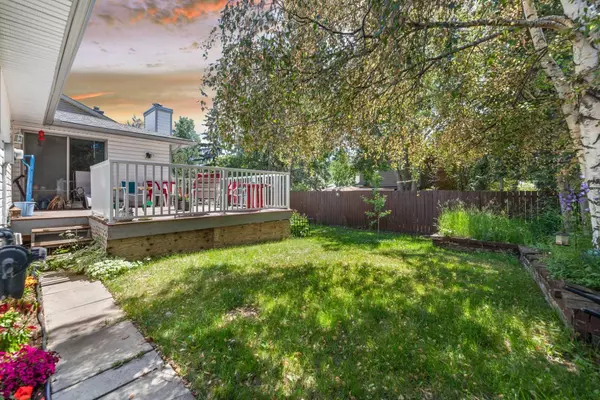For more information regarding the value of a property, please contact us for a free consultation.
700 Woodpark BLVD SW Calgary, AB T2W 3R7
Want to know what your home might be worth? Contact us for a FREE valuation!

Our team is ready to help you sell your home for the highest possible price ASAP
Key Details
Sold Price $590,000
Property Type Single Family Home
Sub Type Detached
Listing Status Sold
Purchase Type For Sale
Square Footage 1,494 sqft
Price per Sqft $394
Subdivision Woodlands
MLS® Listing ID A2150918
Sold Date 08/13/24
Style Bungalow
Bedrooms 4
Full Baths 3
Originating Board Calgary
Year Built 1979
Annual Tax Amount $2,957
Tax Year 2024
Lot Size 5,199 Sqft
Acres 0.12
Property Description
Bring your renovation ideas to this large 1494 SqFt bungalow in the beautiful mature community of Woodlands. This home is filled with potential! Walking distance to Fish Creek Park, close to schools, shopping, and transit, with quick access to the new ring road system. The floor-plan has plenty of space for entertaining with a huge bright living room, a formal dining room, and a family room with a wood-burning fireplace and access to the large, raised deck in the private backyard. The large kitchen has abundant cabinet & counter space, a pantry closet, and room for a breakfast table. The primary bedroom has dual closets and a full ensuite. Two additional bedrooms, and a full bath complete the main floor. The basement has 1396 SqFt of possibilities, including a full bathroom, 3 developed rooms, and a large undeveloped area which would be a spectacular recreation/media room. The backyard has mature trees and is a beautiful and tranquil garden-like space to relax in the sunshine. This lovely community has so much to offer with tennis/pickle-ball courts, a vibrant community centre, bike/walking paths in Fish Creek Park, schools, and quick access to south Calgary.
Location
Province AB
County Calgary
Area Cal Zone S
Zoning R-C1
Direction S
Rooms
Other Rooms 1
Basement Full, Partially Finished
Interior
Interior Features Central Vacuum, Laminate Counters, No Smoking Home, Storage
Heating Forced Air, Natural Gas
Cooling Central Air
Flooring Carpet, Laminate, Linoleum
Fireplaces Number 1
Fireplaces Type Family Room, Wood Burning
Appliance Central Air Conditioner, Dishwasher, Electric Range, Garburator, Humidifier, Refrigerator, Washer/Dryer, Window Coverings
Laundry In Basement
Exterior
Parking Features Driveway, Off Street
Garage Description Driveway, Off Street
Fence Fenced
Community Features Park, Playground, Schools Nearby, Shopping Nearby, Sidewalks, Street Lights, Tennis Court(s), Walking/Bike Paths
Roof Type Asphalt Shingle
Porch Deck
Lot Frontage 52.0
Exposure S
Total Parking Spaces 2
Building
Lot Description Back Yard, Lawn, Landscaped, Level, Rectangular Lot
Building Description Vinyl Siding,Wood Frame, Aluminum shed less than 10 x 10
Foundation Poured Concrete
Architectural Style Bungalow
Level or Stories One
Structure Type Vinyl Siding,Wood Frame
Others
Restrictions Encroachment,None Known
Tax ID 91064172
Ownership Private
Read Less
GET MORE INFORMATION




